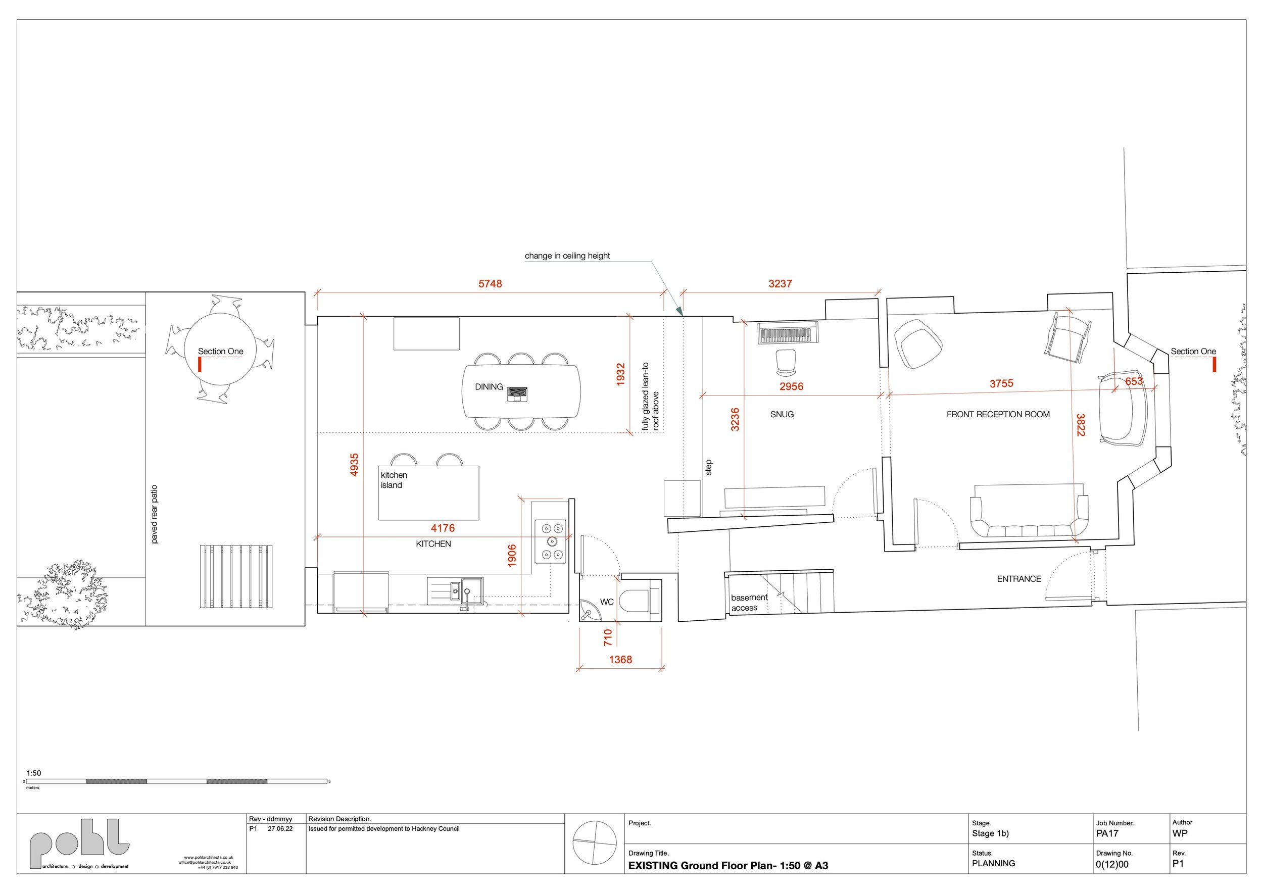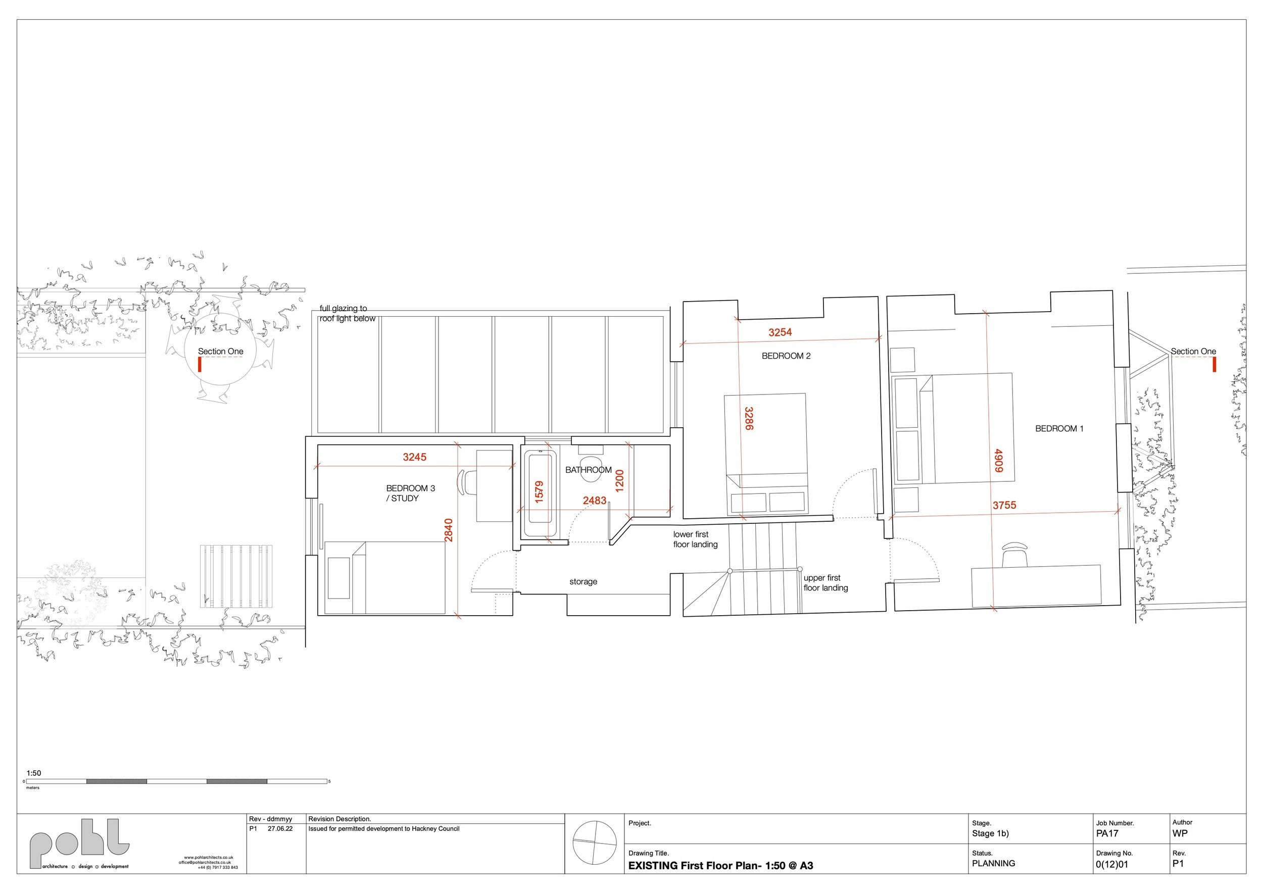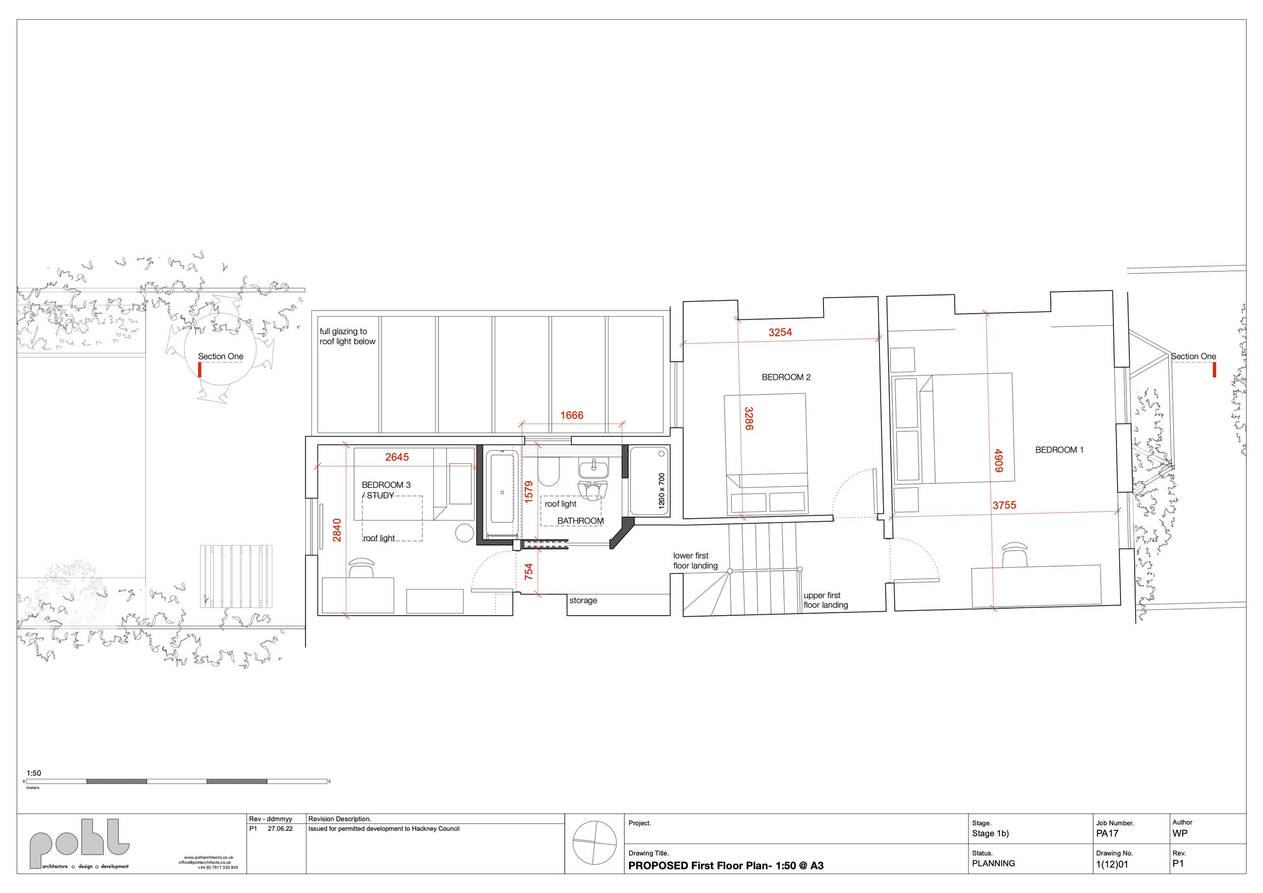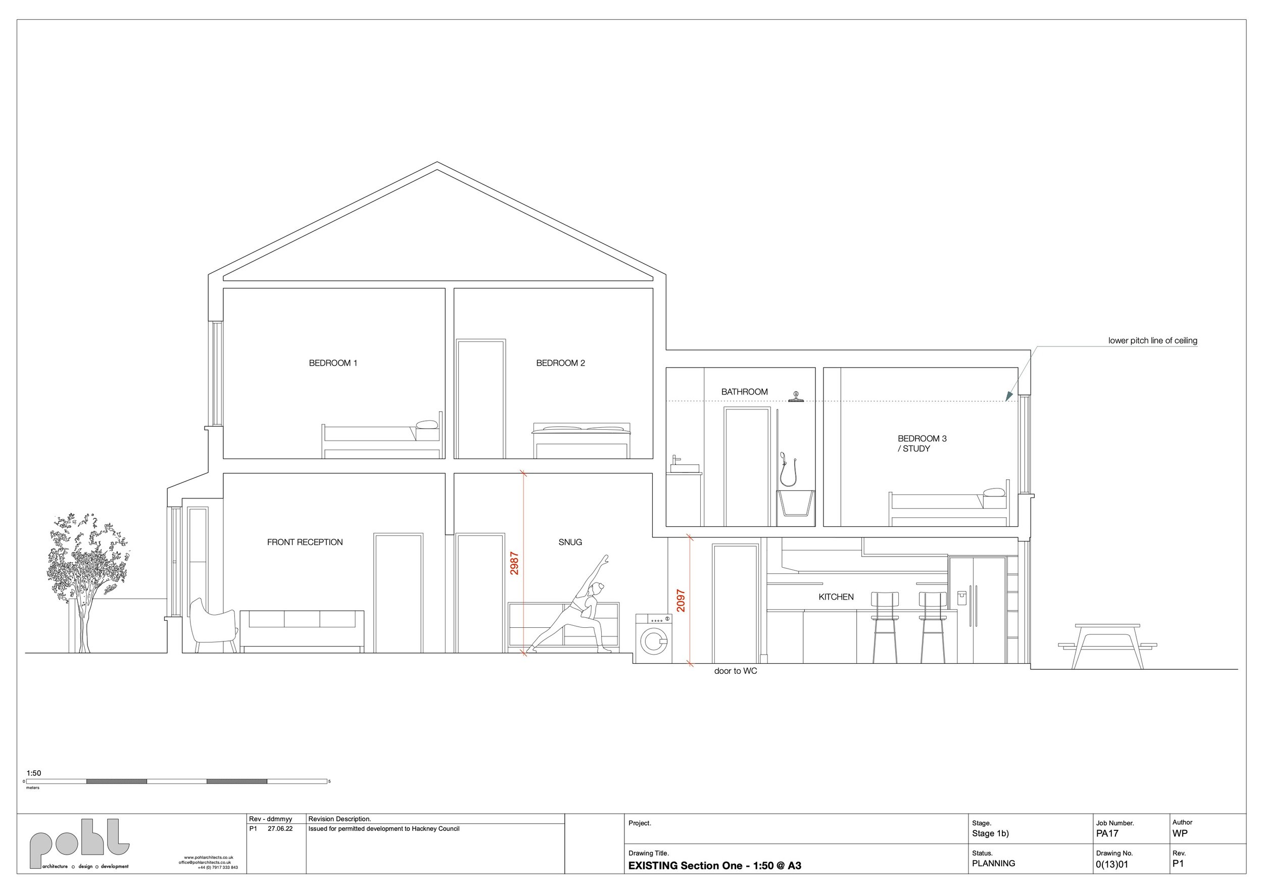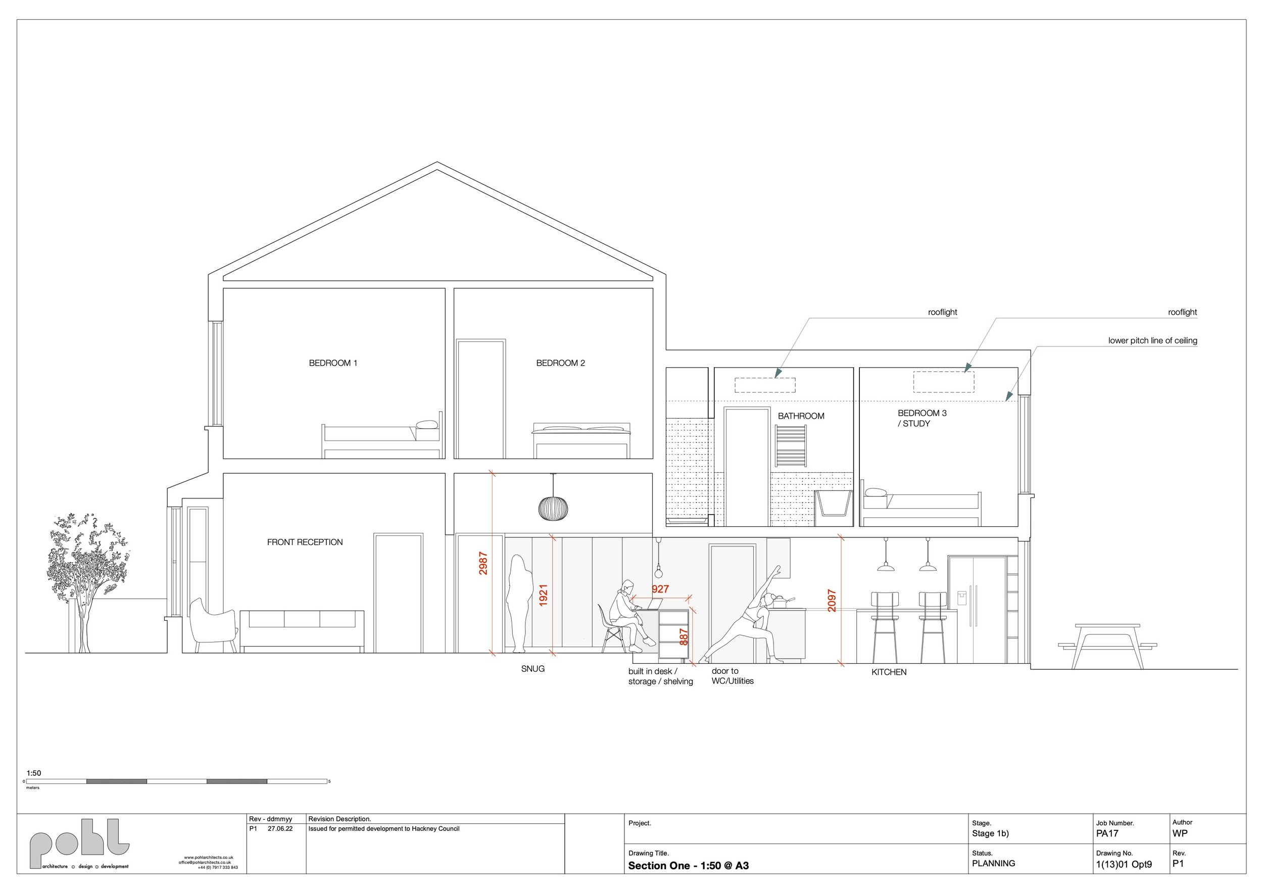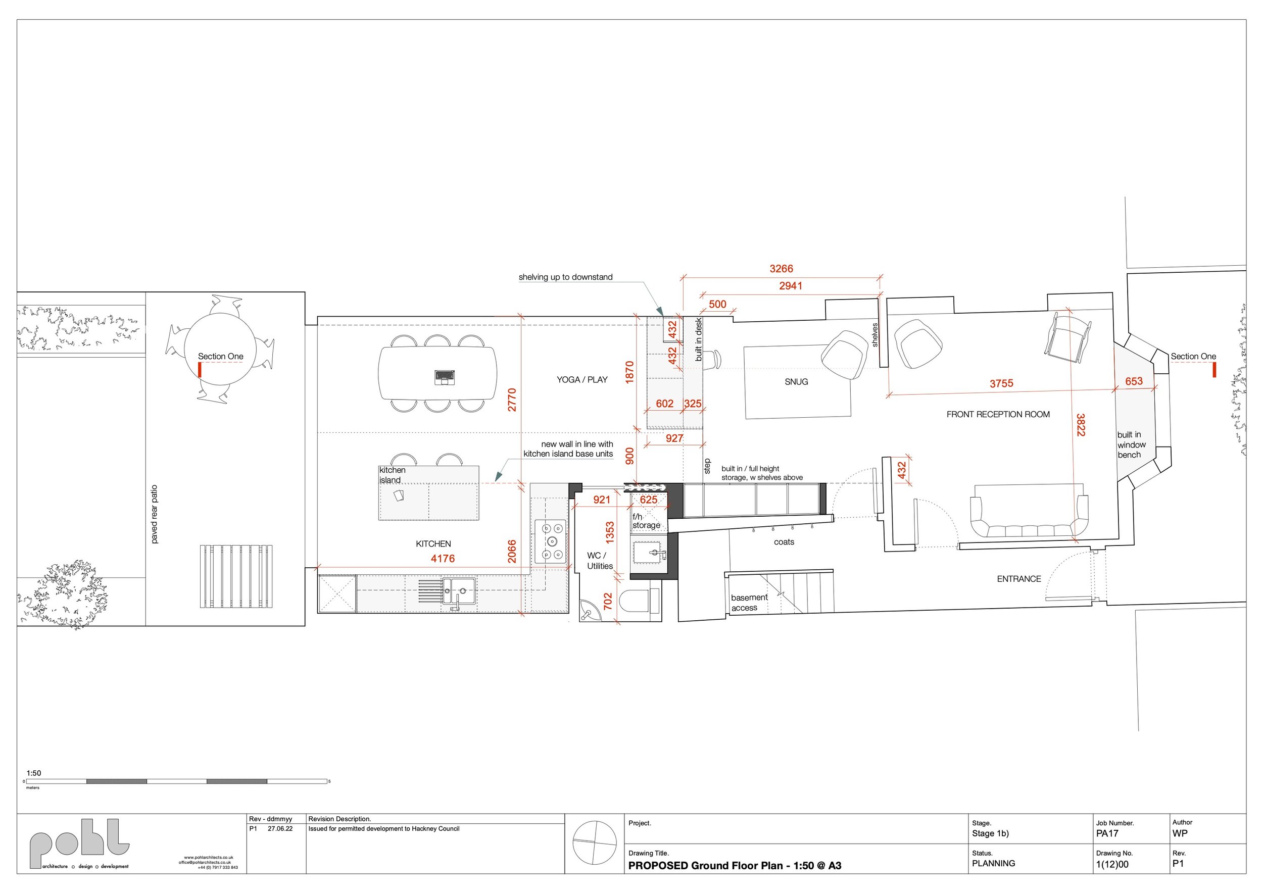
A reconfiguration
Planning Authority: Hackney
Permitted Development Application for a Lawful Development Certificate
Existing Property
A two storey, 3 bedroom, terraced home in East London, with garden and rear garden shed. A side infill extension built by the previous owners has introduced a large open plan kitchen/dining/lounge area at the rear of the property. The fully glazed roof to the extension brings in a lovely level of light into the space, however this method of opening up most walls has made it difficult to define areas of use. The dining table “floats” in the extension while the lounge area has become a bit of a corridor. There is currently no place to store a washing machine, so it remains on the floor outside the WC.
Design Summary
Ground floor: Introduce a level of separation between the spaces within the open plan living area, while also retaining a level of connection, allowing the owner to enjoy a diverse lifestyle of exercise, creativity and hospitality.
First Floor: Create a larger bathroom with separate bath and shower.
Proposal and Design approach
The proposal looked at multiple options with varying levels of intervention. We wanted to find a way to utilise the amazing open and light rear of the property, with more defined functions, but without disconnecting them.
By bringing the wall that separated the existing WC out into the main space by just 50cm, will create a single run of wall, rather than the staggered existing one. The use of a shared, individual wall will help tie each area together. The elevation of this new wall includes a large, full height storage cabinet within the snug, the entrance into a new utility room/wc, before turning into the kitchen. This wall also shares the same line as the kitchen island, giving the entire length of the rear of the ground floor, a single aspect for the eye to follow out to the garden.
To divide the dining area and snug, a built in desk/shelving system was proposed. This unit, while dividing the spaces, will be permeable, in the sense that one will be able to see across the desk and through the shelves, maintaining the desired level of communication between spaces.
With the introduction of this piece of bespoke joinery, a new zone has been created directly on the other side of the unit. This space can be used to practice yoga and meditation while also functioning as an area for children to play.
On the snug side, the desk is open, for one to sit at, work, study, read, while also being able to enjoy the view through the side extension out into the garden. On the dining/yoga side of the unit, built in storage provides the owner with closed cabinets for yoga and exercise equipment, kids toys and games.
Materials
While the new wall and side extension will remain white, the new bespoke desk/shelving unit will be in timber. The walls of to the snug side of the unit will be painted with two colours, a horizontal datum will divide the high vertical walls, creating a feeling of cosiness to this space while not loosing the impressive ceiling height.
A new kitchen will utilise the existing location and layout, but with enclosed wall mounted cabinets in place of the existing exposed shelving, and integrated appliances to clean up the lines and variation of datums and materials.
