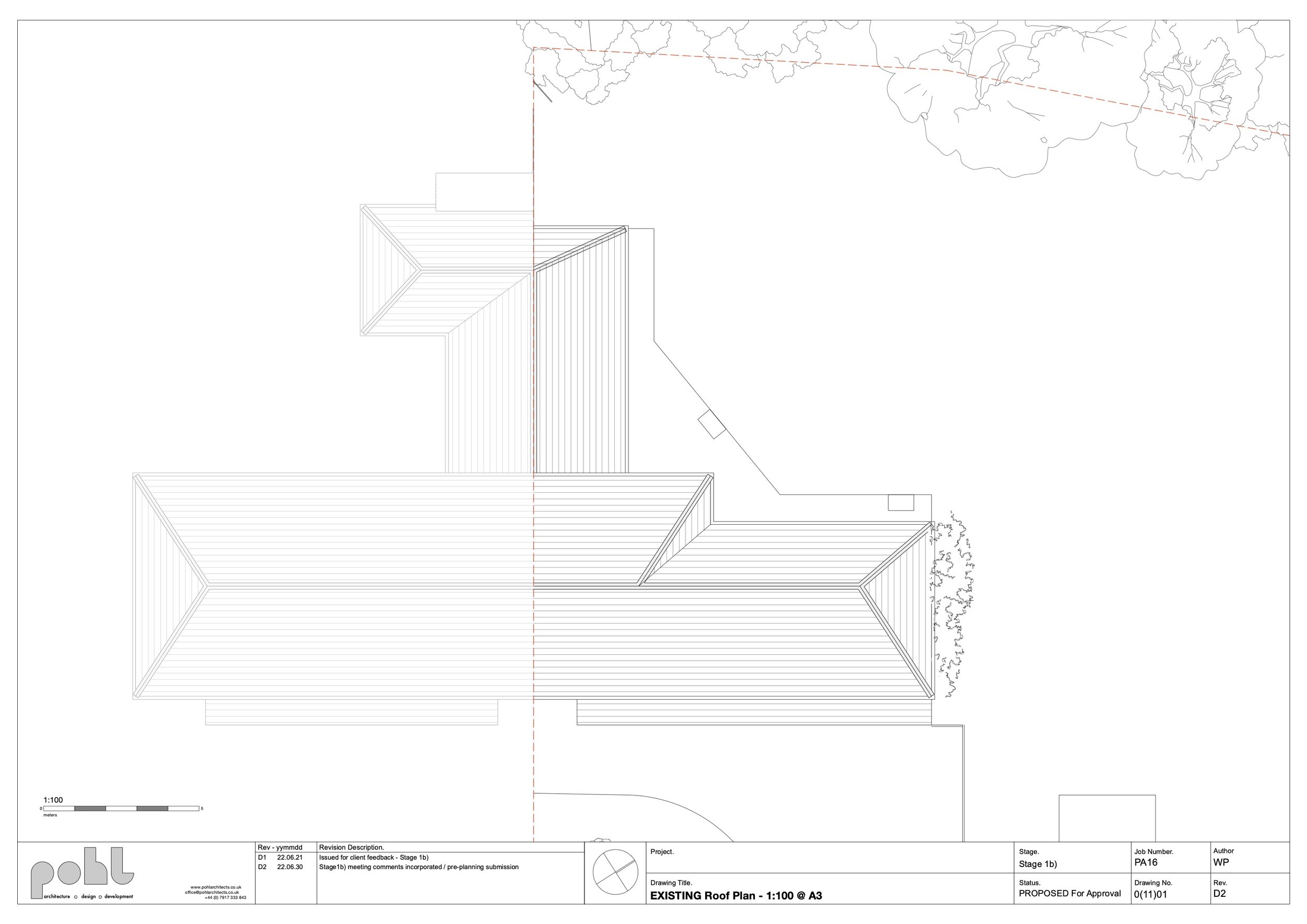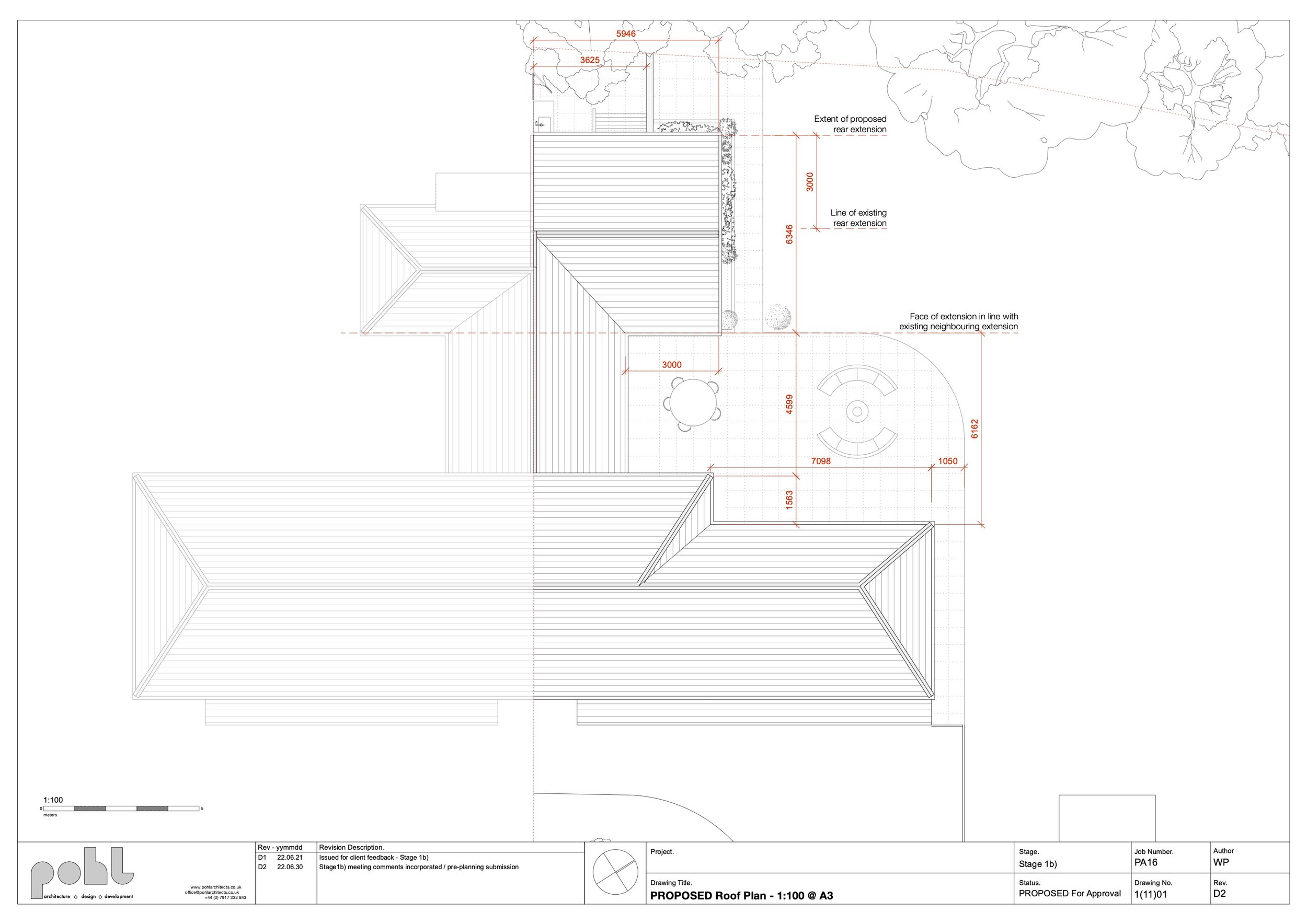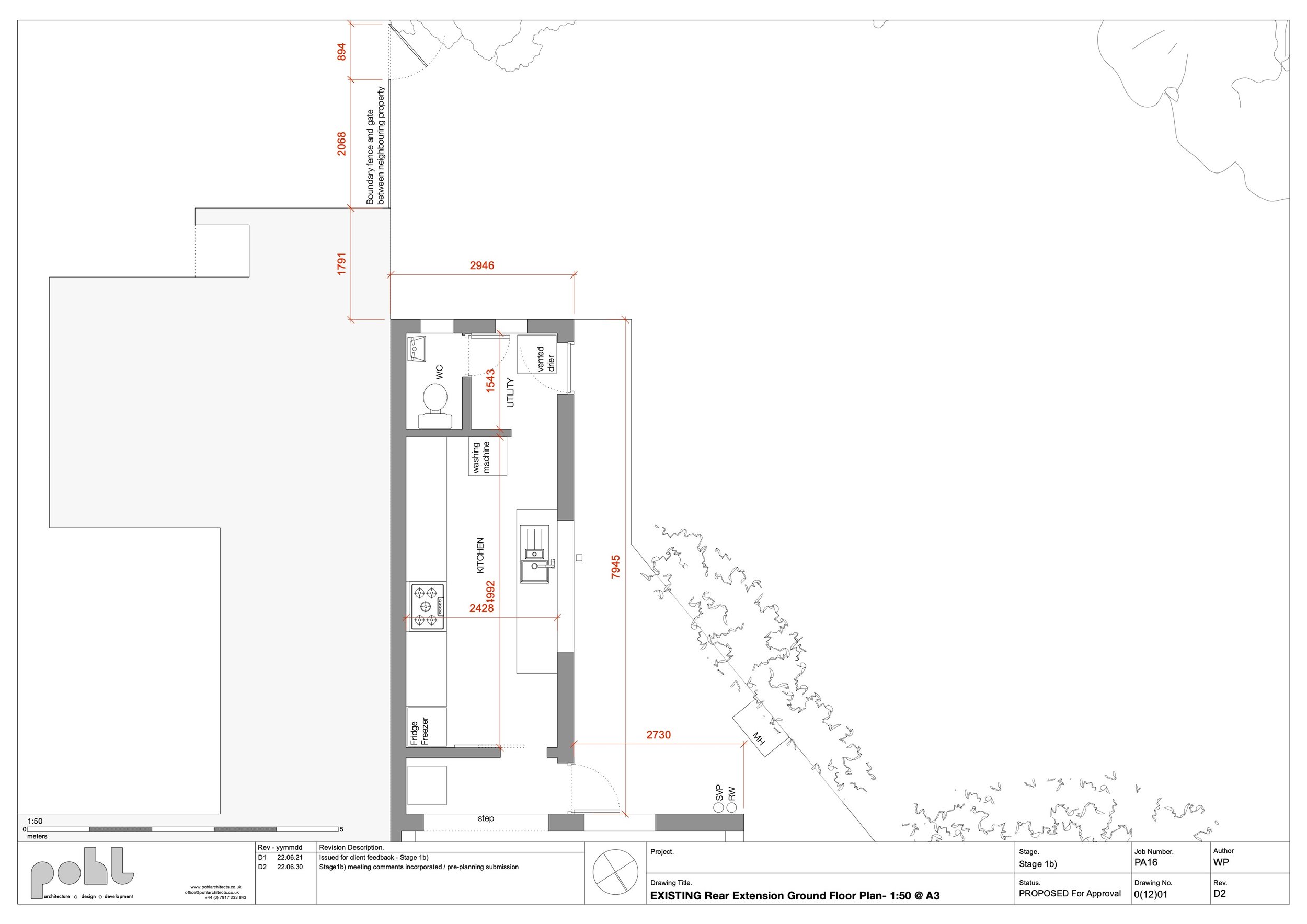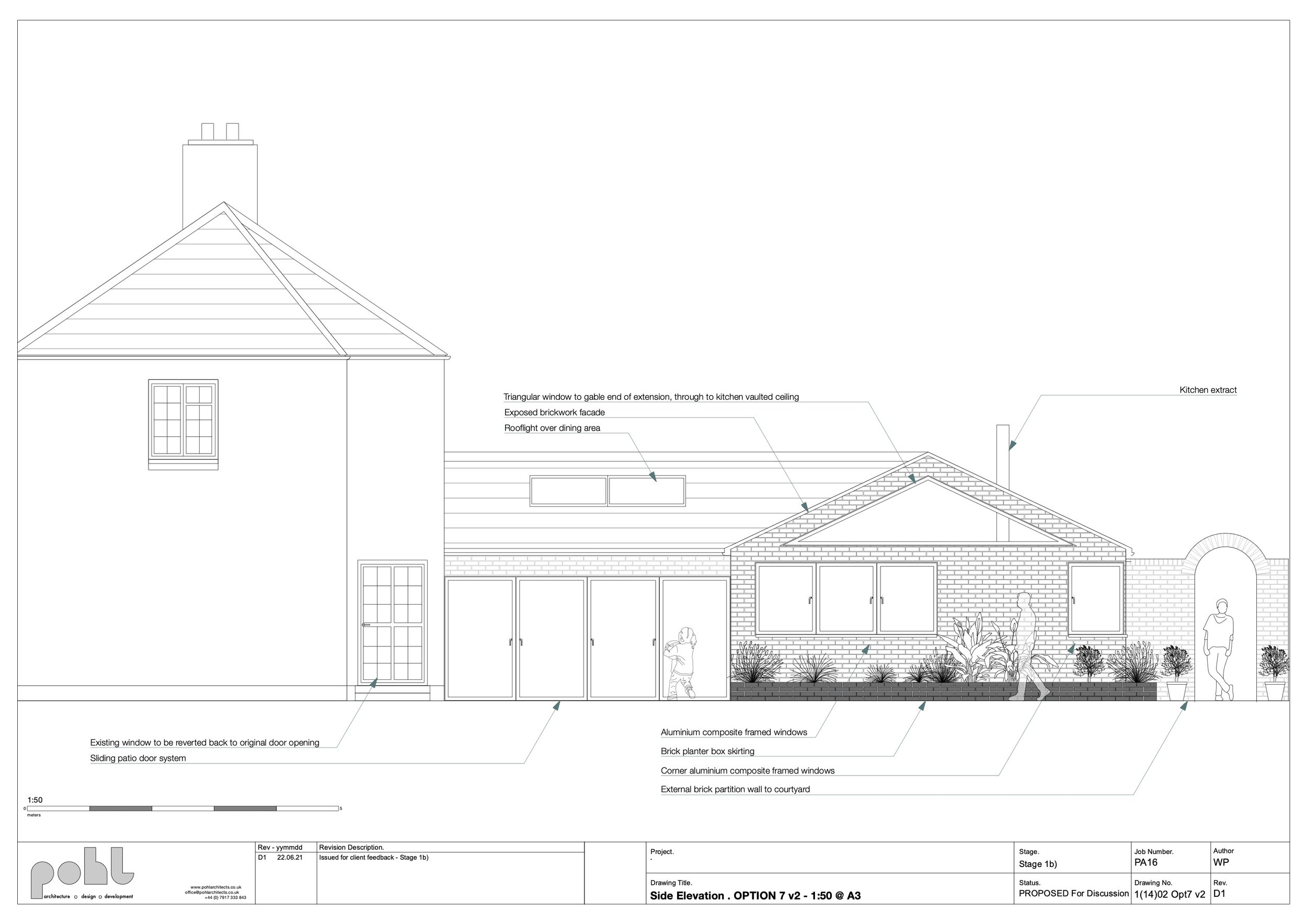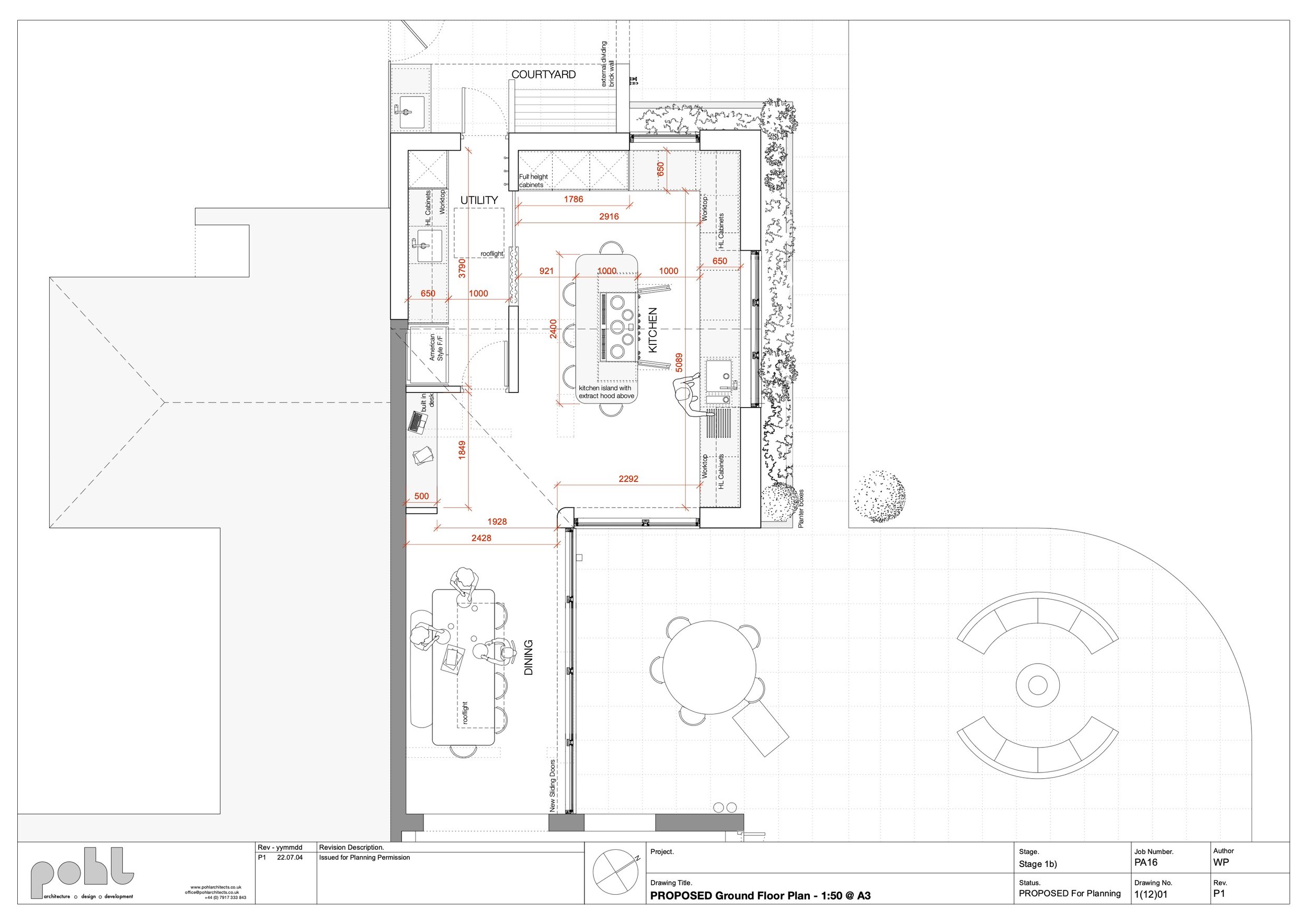
Rear Extension
Planning Authority: Surrey Heath Borough Council
Site
A long and tapering site, tree lined and approximately 0.37 hectares in size.
Existing Property
A two storey, semi-detached home with slate roof and white painted rendered walls with a rear projecting outrigger. The kitchen and utilities are situated in the outrigger but do not accommodate the residents’ living requirements.
Design Summary
A rear extension to provide the home with a better functioning and better connected kitchen, dining space and utility room. The proposal is to create a family hub with views and improved access to the garden while maintaining connection to the neighbours at the rear, who are family.
Proposal, Design approach and Materials
The proposal extends the outrigger 3m to the rear and 3m to the side. With the inclusion of a roof light, a larger opening bi-fold patio door system and windows to the NW elevation (side elevation) giving increased levels of natural light to the new kitchen and dining area. The introduction of exposed brickwork to the property, on the extension only, will give the original two storey home a sense of originality and independence from the extension, while the slate roof will tie both volumes together.
The creation of a courtyard at the back will give additonal space for the residents to leave muddy boots and provide an area to hang washing, while maintaining access to family next door.
