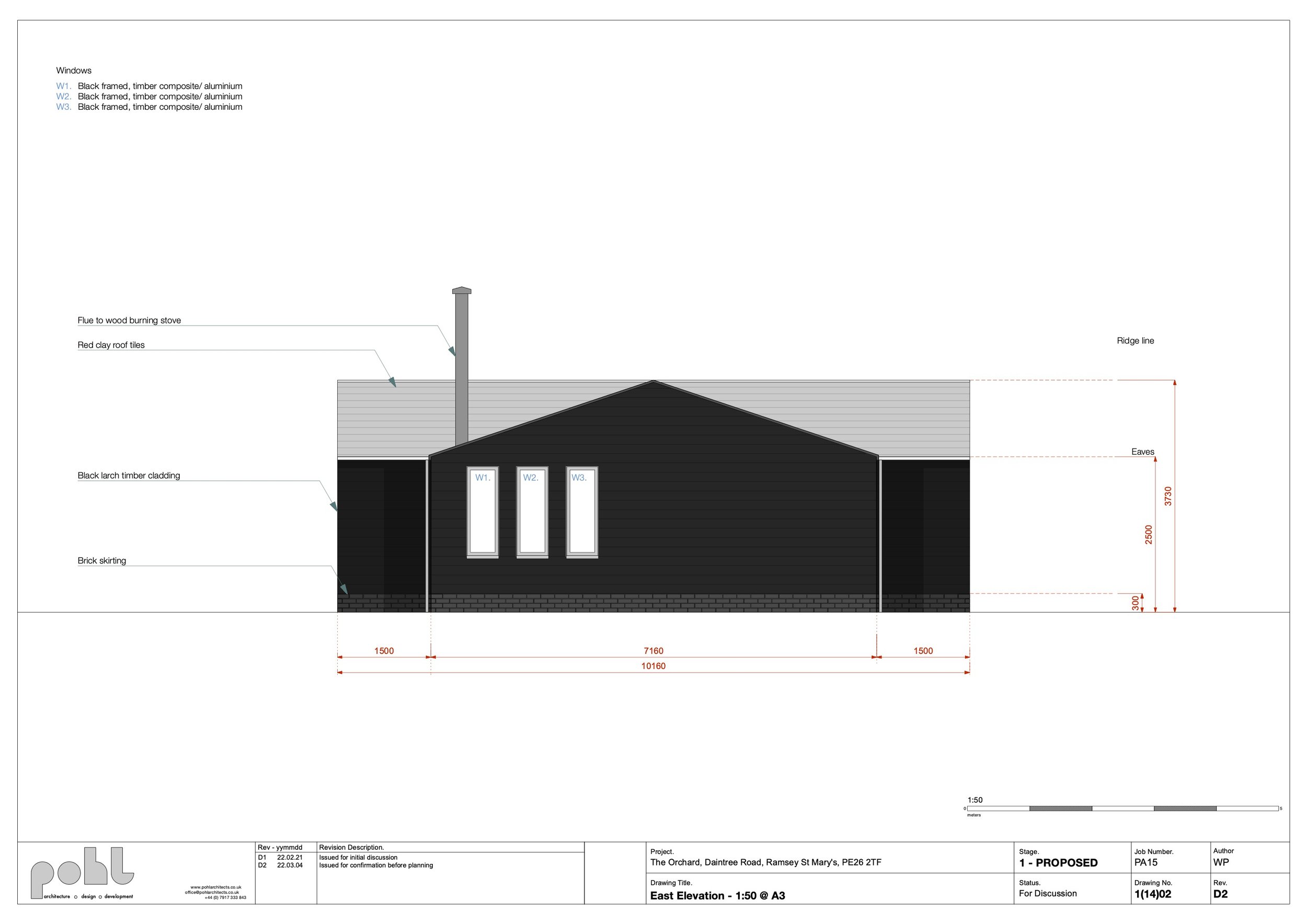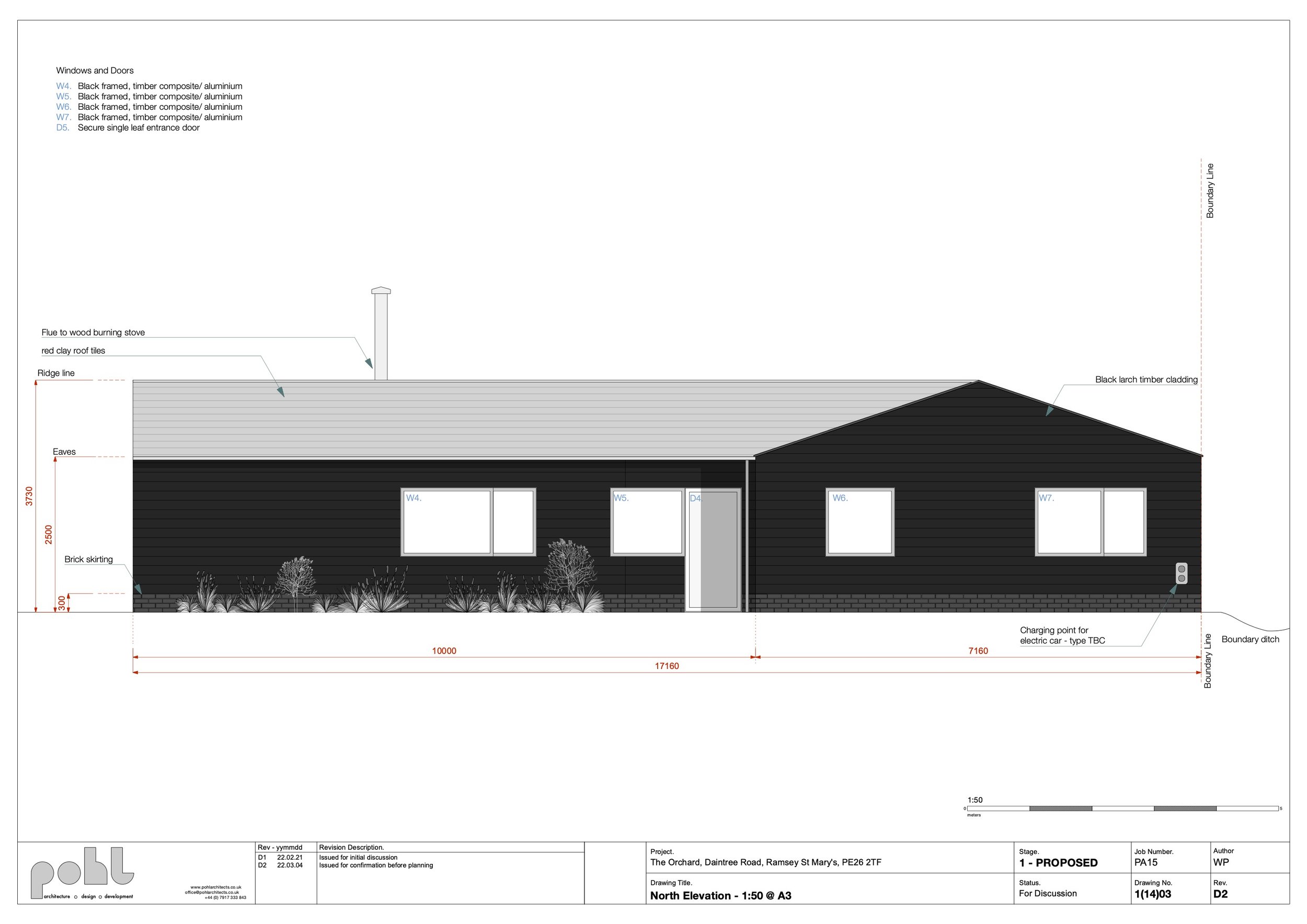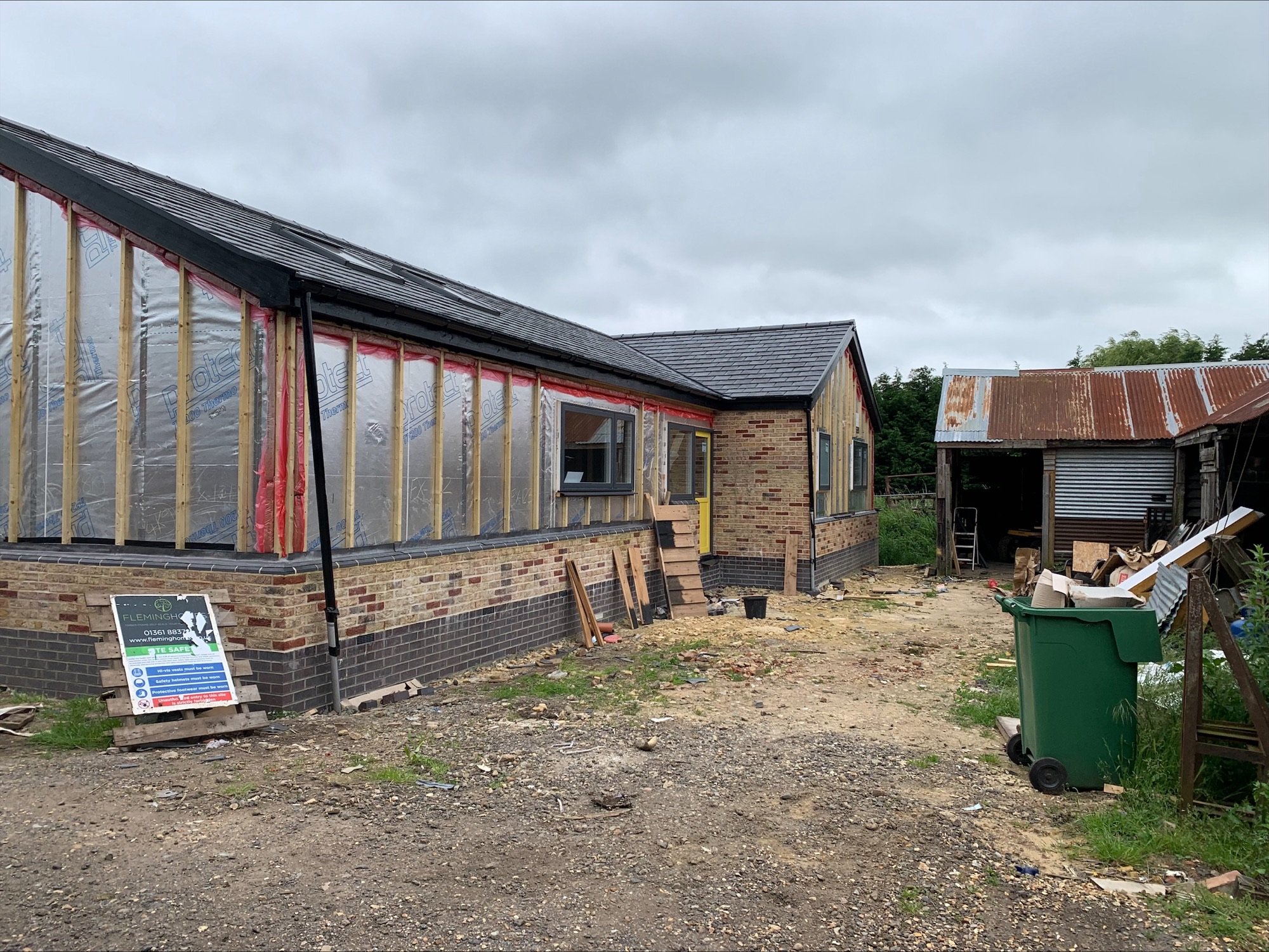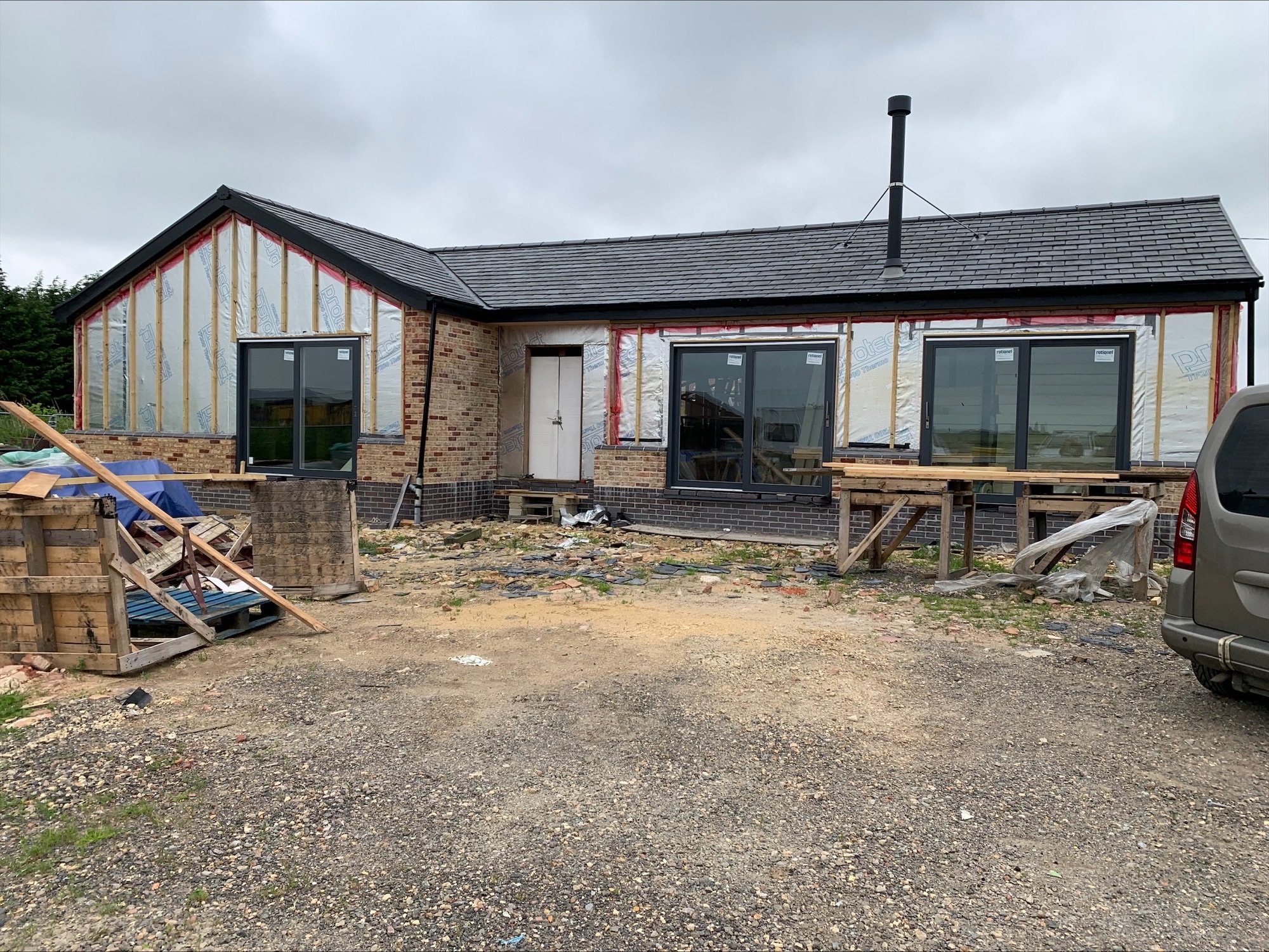
The Orchard - a new build.
Planning Authority: Huntingdonshire District Council
Site
A long and rectangular site, approximately 0.64 hectares in size. Housing four barns in varying condition and usability. On a rural road consisting of residential and agricultural developments to the south and farm land to the north.
Design Brief
A timber framed house of contemporary design, appropriate to the agricultural setting and existing barns on the site. The house will enjoy an open plan kitchen, dining and living space that connects the two bedrooms, a family bathroom and boot-room all without corridors. The master bedroom and living space to look out across the southern aspect, with views across the newly planted orchard and gardens.
Proposal, Design approach and Materials
The character of the house references that of the older timber agricultural buildings, in its use of simple building forms, blackened larch timber cladding and slate tiled roof, however it is treated in a contemporary way with clean and refined detailing.
The building will sit amongst the barns as one. The visible north elevation provides the residents with privacy while still engaging with the existing buildings and main enrance from the road.
With the residents’ existing mobility issues, an entrance close to the car port was integral to the layout, design and positioning of the dwelling. The potential to connect the new home with the old barns at a later date was also important, resulting in the positioning of the home closer to the boundary edge.
Viewed from the south, the arrangement of the building is clear. Large window openings will give views to the orchard and a newly landscaped garden from both the master bedroom and living area.
The eastern elevation presents a row of three slim windows welcoming morning light into the dining and living space.
The western elevation sits 1m within the boundary line, leaving access between the boundary ditch and the new home.
Various ecological impact assessments were taken out on the site to uncover any potential impacts on biodiversity. These assessments led to the addition of an orchard and restoration of the existing barns.







