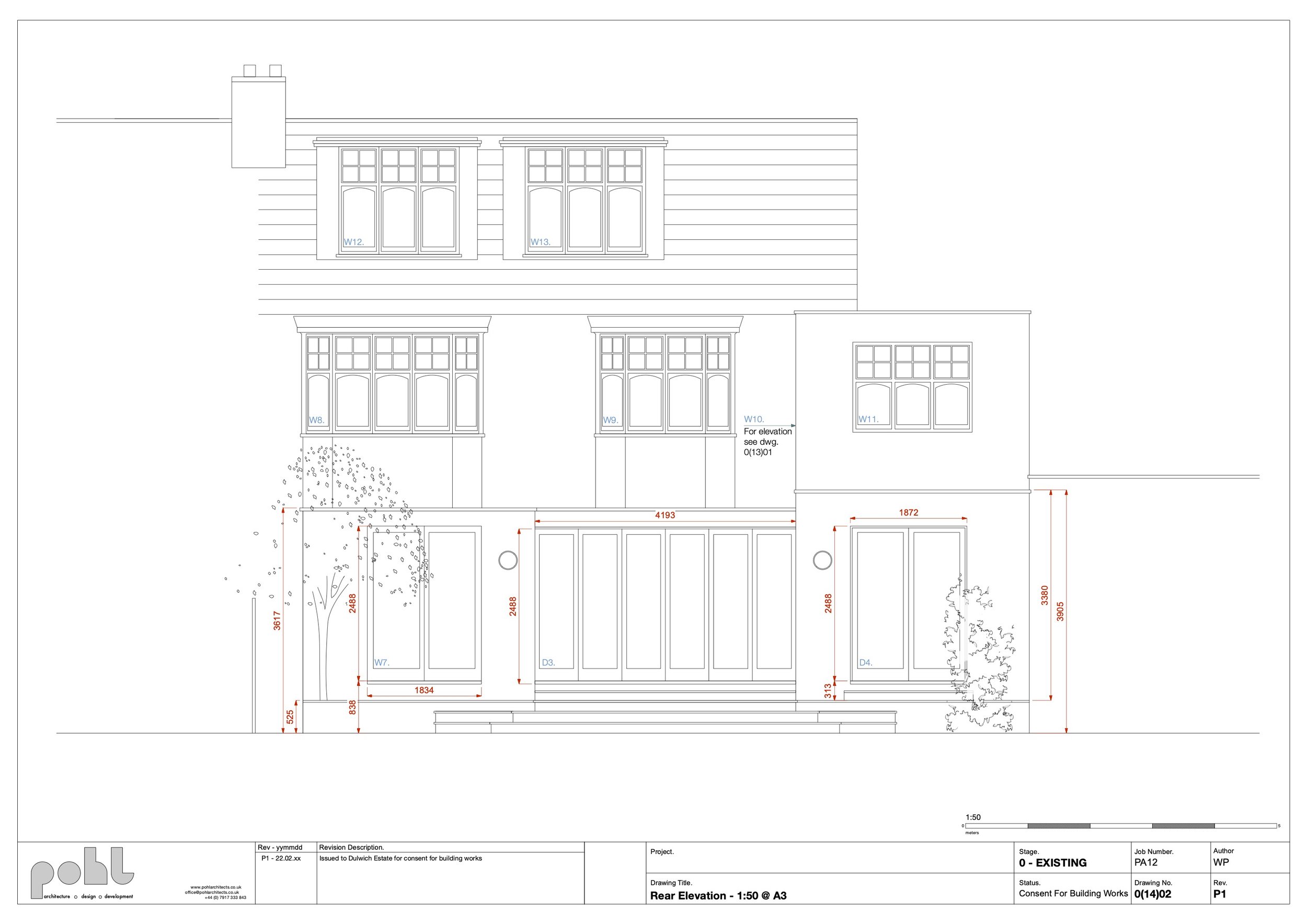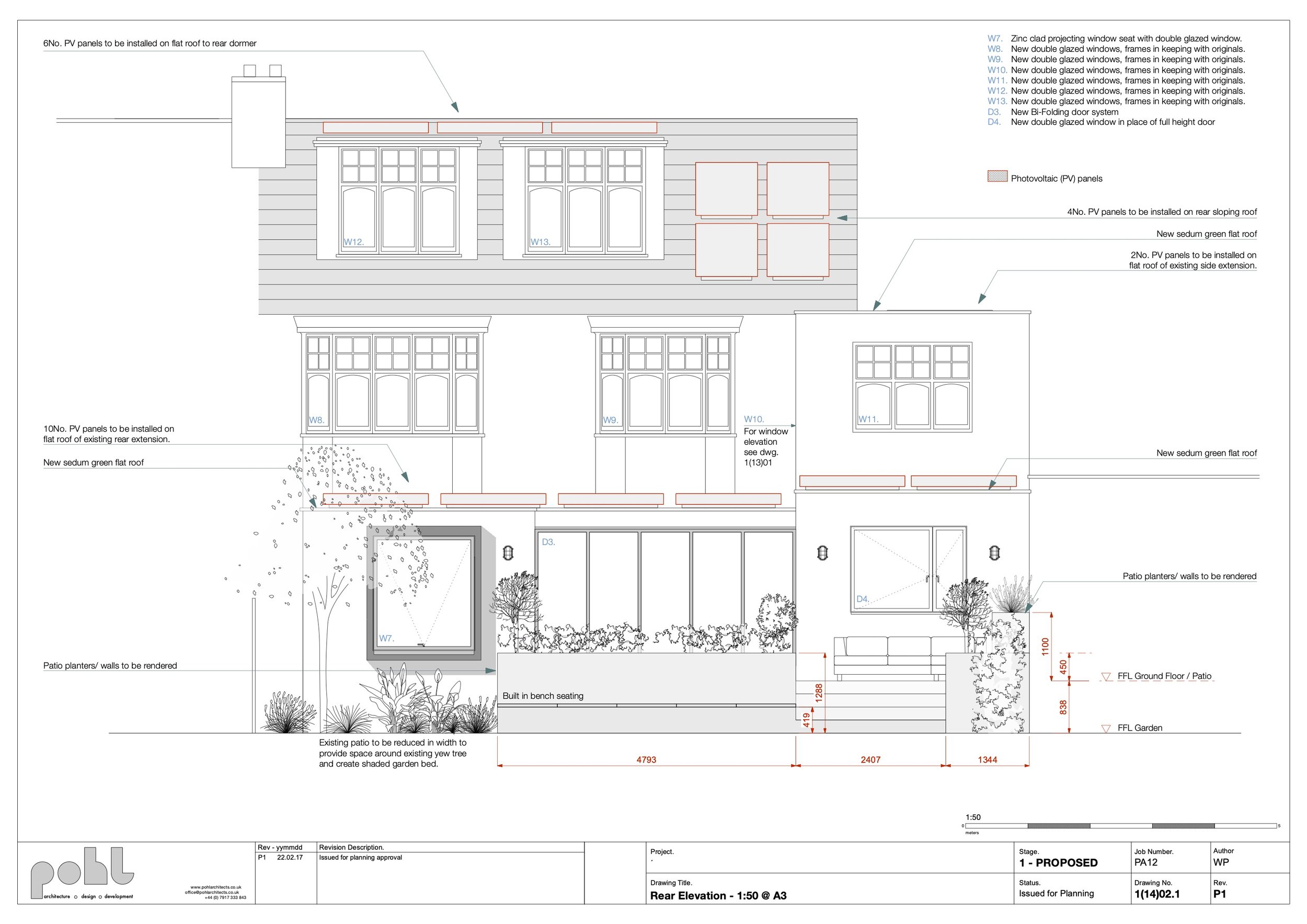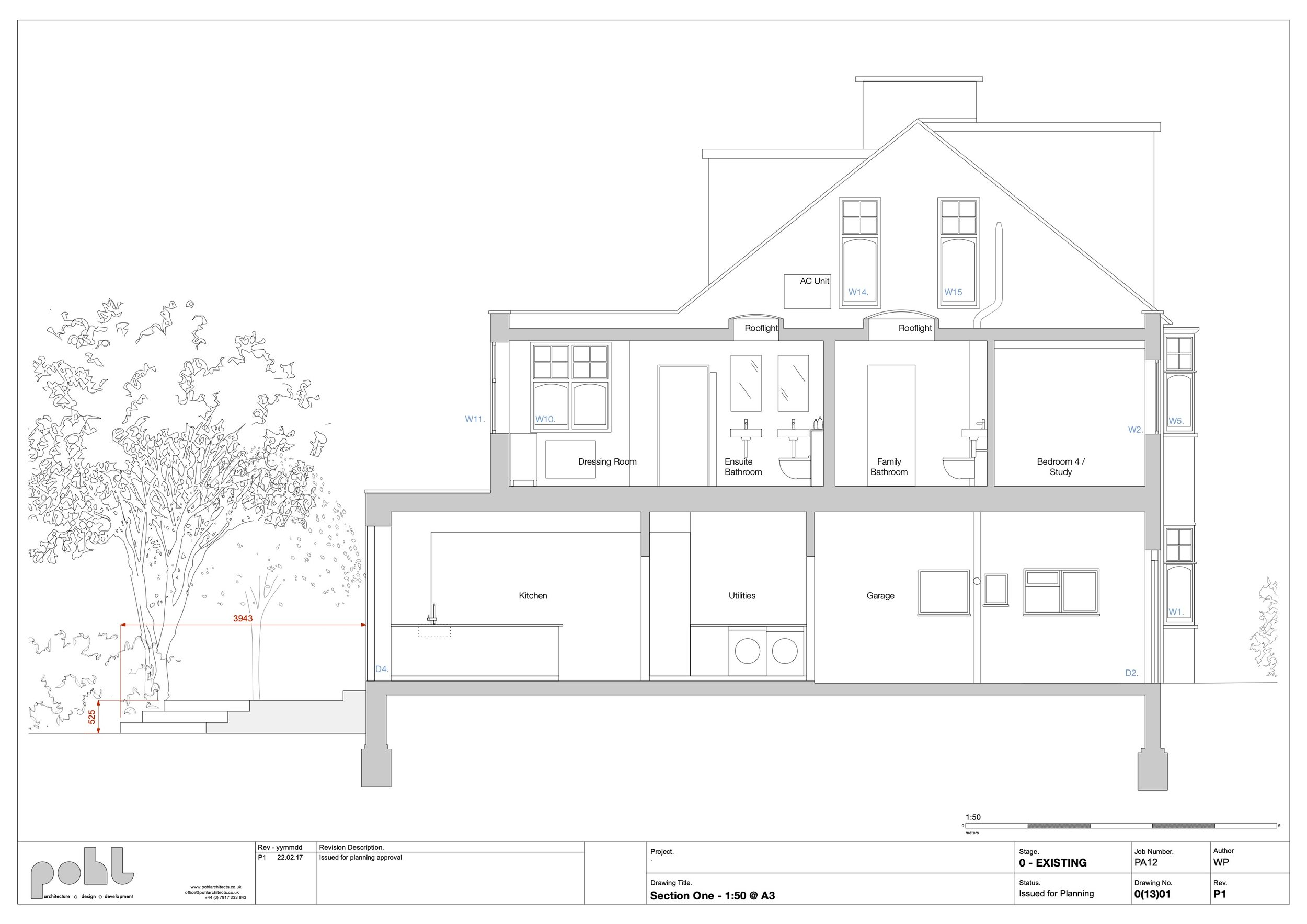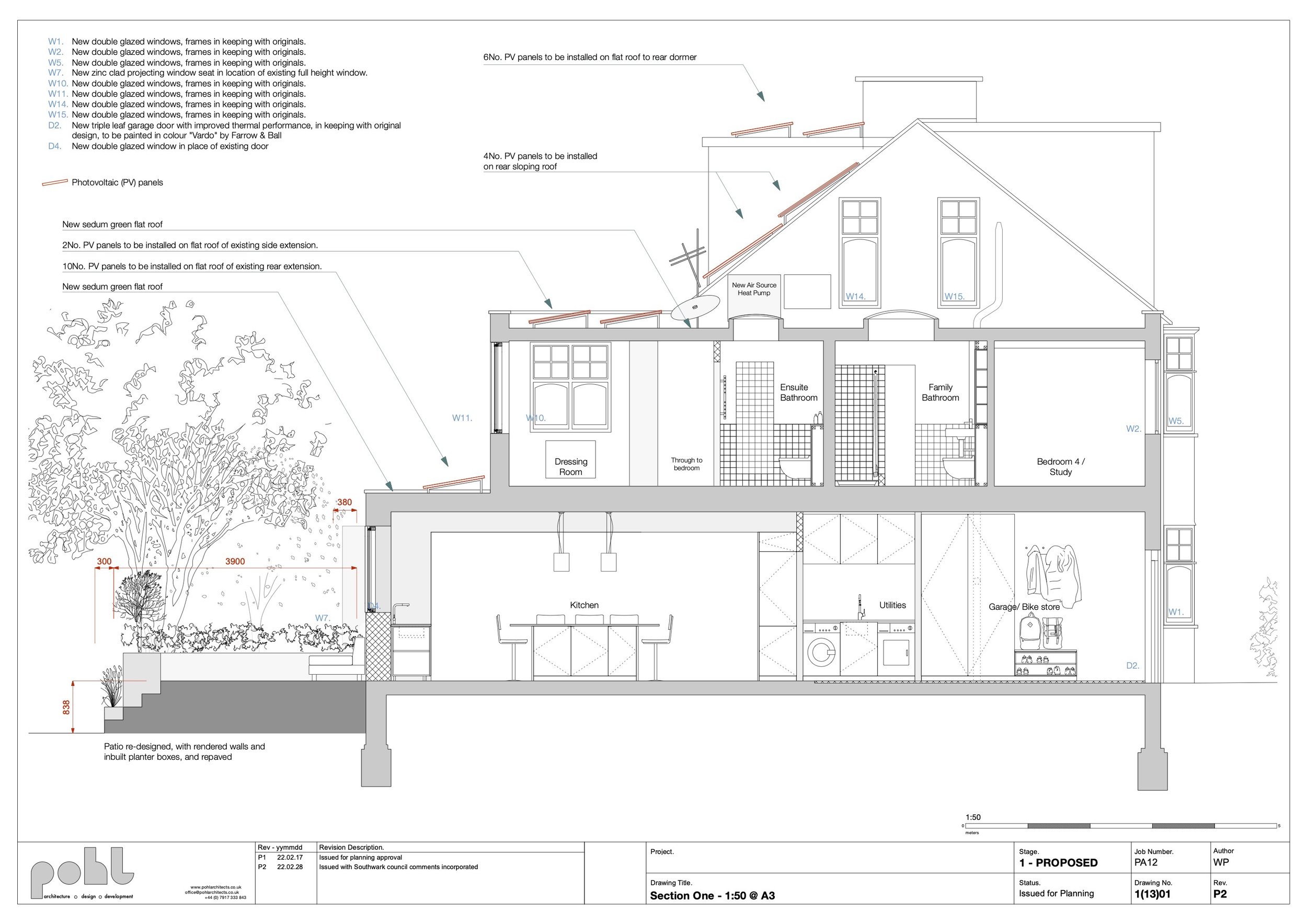
Internal reconfiguration and patio redesign.
Planning Authorities: Dulwich Estate and Southwark Council
Originally built as a semi-detached house, the property was previously extended to the rear at ground floor level only and sideways across two storeys, abutting a similar sized double storey side infill extension to the neighbouring property.
With quite rigid constraints imposed by The Dulwich Estate, the proposed works are sympathetic to the requirements of the conservation area and respect the character of the existing home. As a result, the proposals are minimal in there alteration to the external appearance and the main focus has been within the internal reconfiguration.
The proposed ground floor works opens up the rear of the property to create a brighter, more spacious family hub. It includes a new kitchen arrangement, with large island/breakfast bar, and pushes the existing utility area into the existing and unused, garage. This new utility/garage will provide the residents with an improved secondary entrance, allowing easy and convenient storage for the family’s bikes and muddy boots.
The consideration to the environment and longevity to the home has been paramount in the proposed redesign and reconfiguration. Introducing energy efficient methods of increasing the thermal performance of the home.
Design Summary
- The reconfiguration of the ground floor kitchen / utility / garage to improve the overall functionality and thermal performance.
- redesign of ensuite to master bedroom and family bathroom
- improved heating strategy throughout including the installation and integration of an air source heat pump
- thermal performance upgrades to existing side and rear extensions
- windows to be replaced with double glazed reproductions, in keeping with existing design where specified
- installation of 22 photovoltaic panels across the rear roofs,
- rear and side flat roof to be re-sealed and finished with a green sedum roof
- redesign and rebuild of the rear patio






