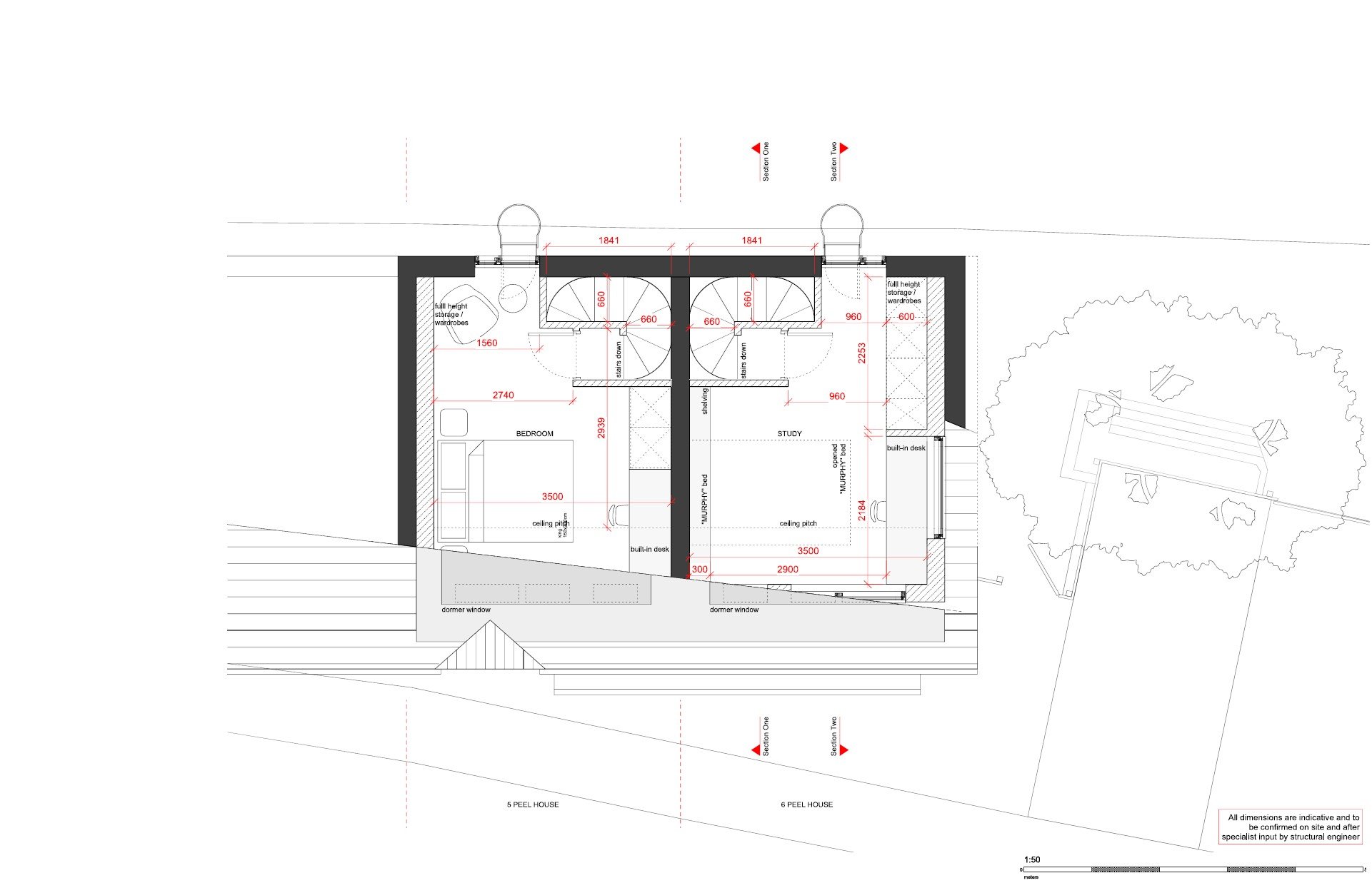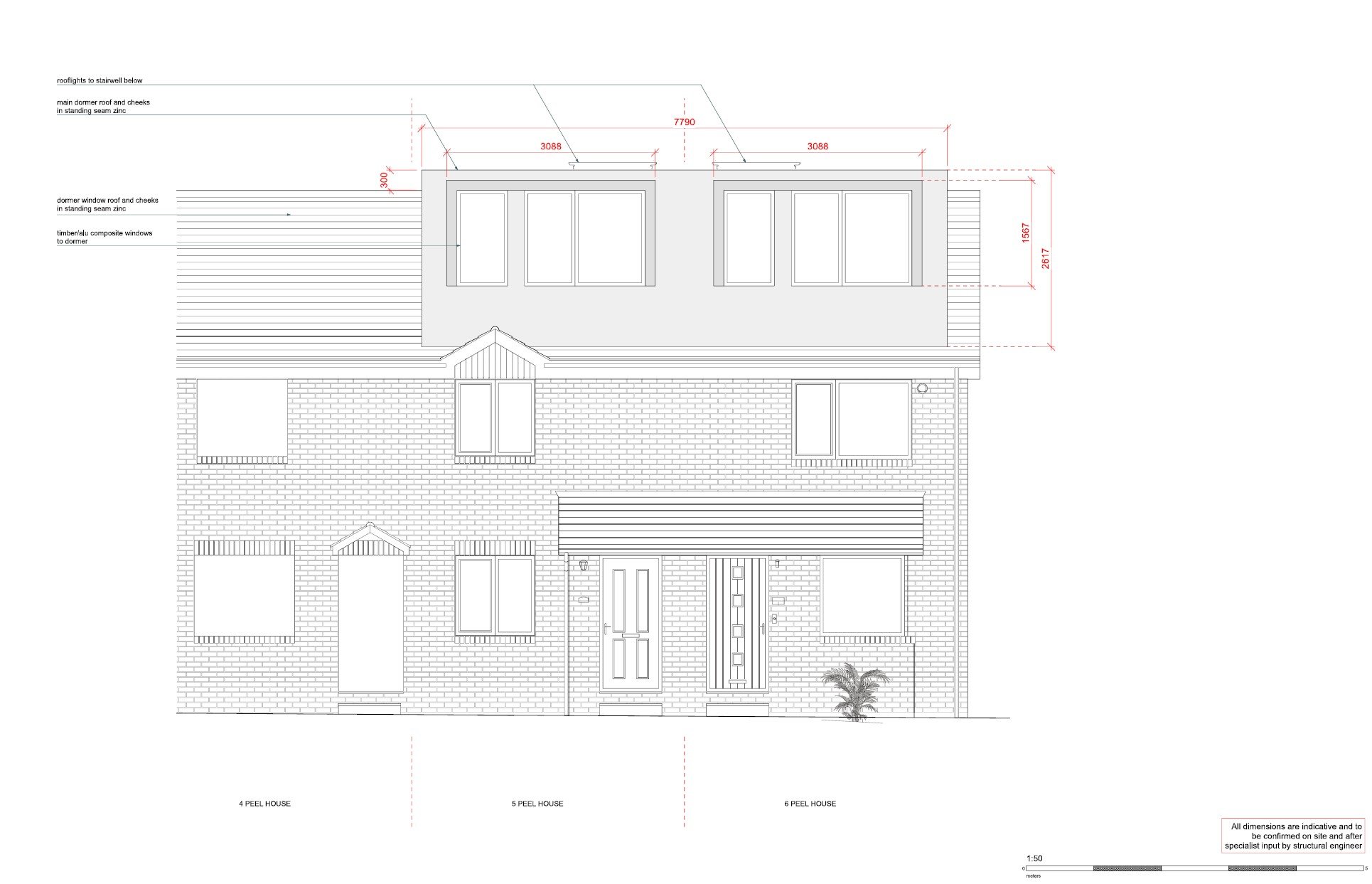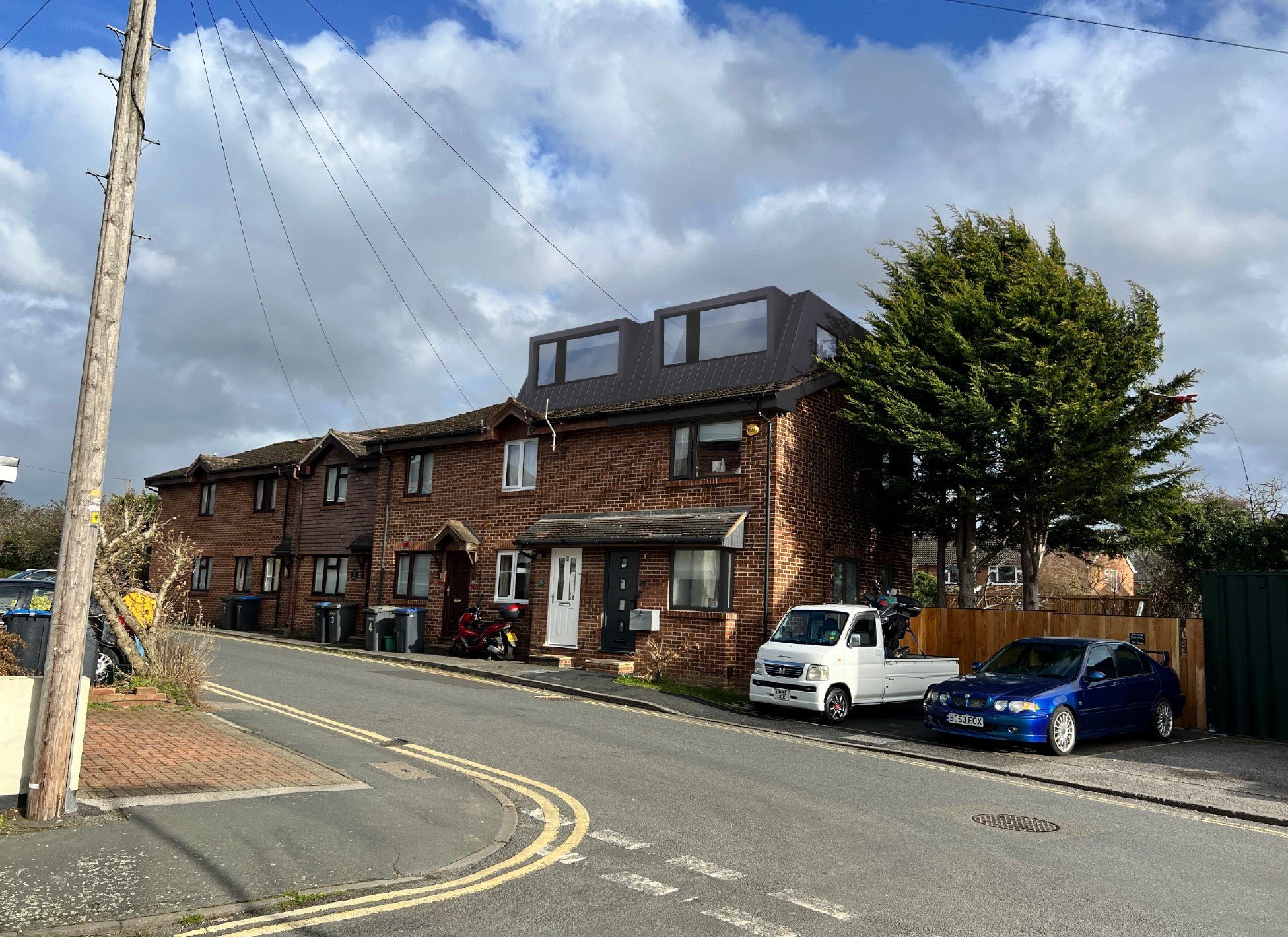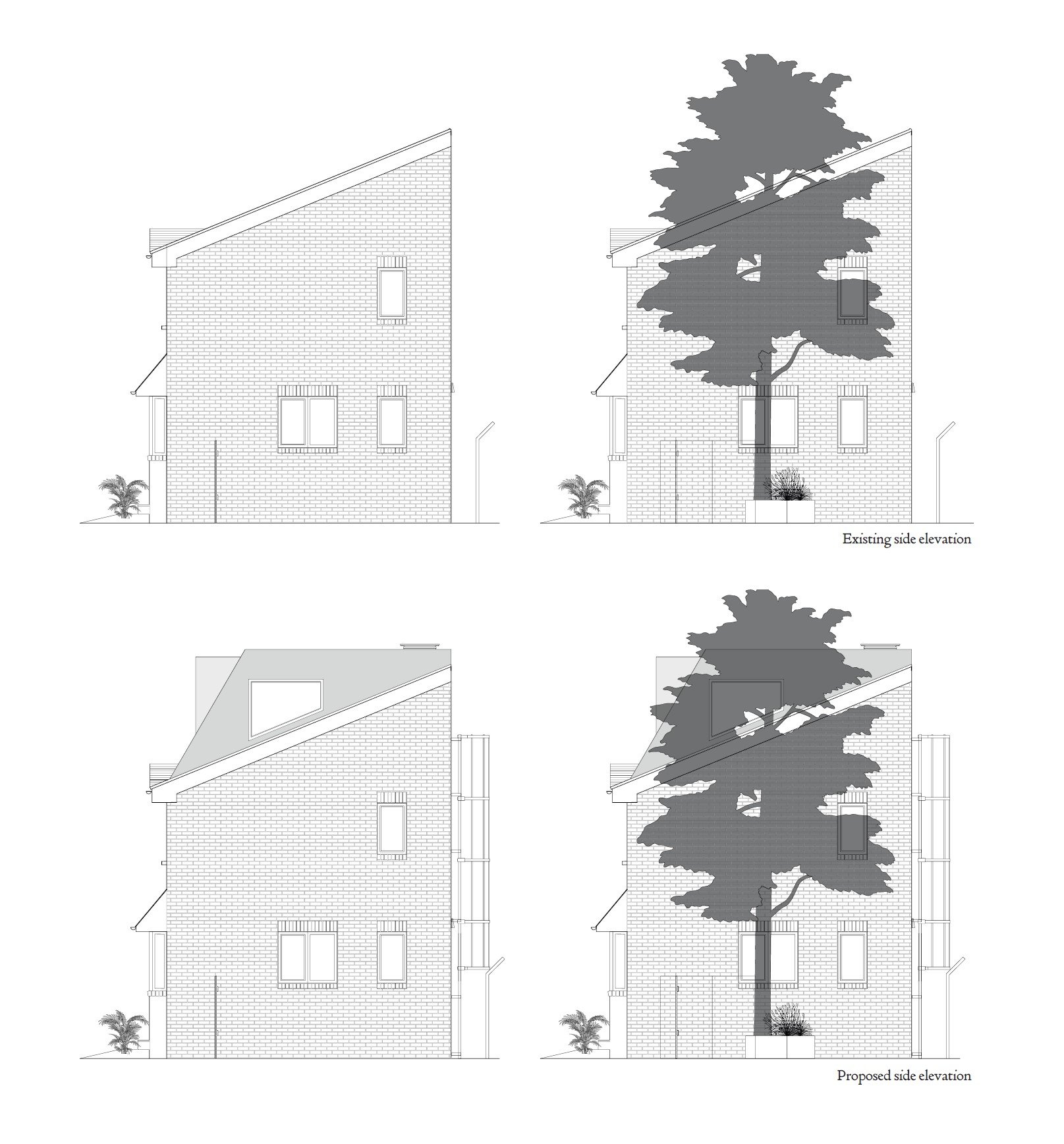
Front Facing Dormer
Planning Authority: Runnymede
Existing Property
Two Neighbouring properties on the end of a 1980s terrace. Both One bedroom with one bathroom.
Proposal
Front facing dormer extension providing an additional bedroom to each property.
Design Summary
The proposal extends the overall height of the building by 30cm. Introducing a single zinc clad dormer that spans the two properties. Both properties benefiting from front facing windows, roof light and rear window that operates as an escape route to a galvanised vertical enclosed ladder.
The dormer shape tapers back from the front elevation so as to reduce it’s impact on the street and to remain subordinate in it’s relationship with the existing building. A single side window at No.6 will loverlook the resident’s garden. A single patio door at ground level at No.5 will give increased levels of natural light to the kitchen and dining area that currenty only benefits from road side, front facing windows.
Utilisation of pre-fabricated building materials will minimise build time, cost and ongoing maintenance, while also maximising thermal efficiency. The creation of this additional space will allow the residents to accommodate visiting family and provide much needed storage. Additionally, following on from the pandemic, work-from-home requirements continue and as a consequence a dedicated work space is needed.





