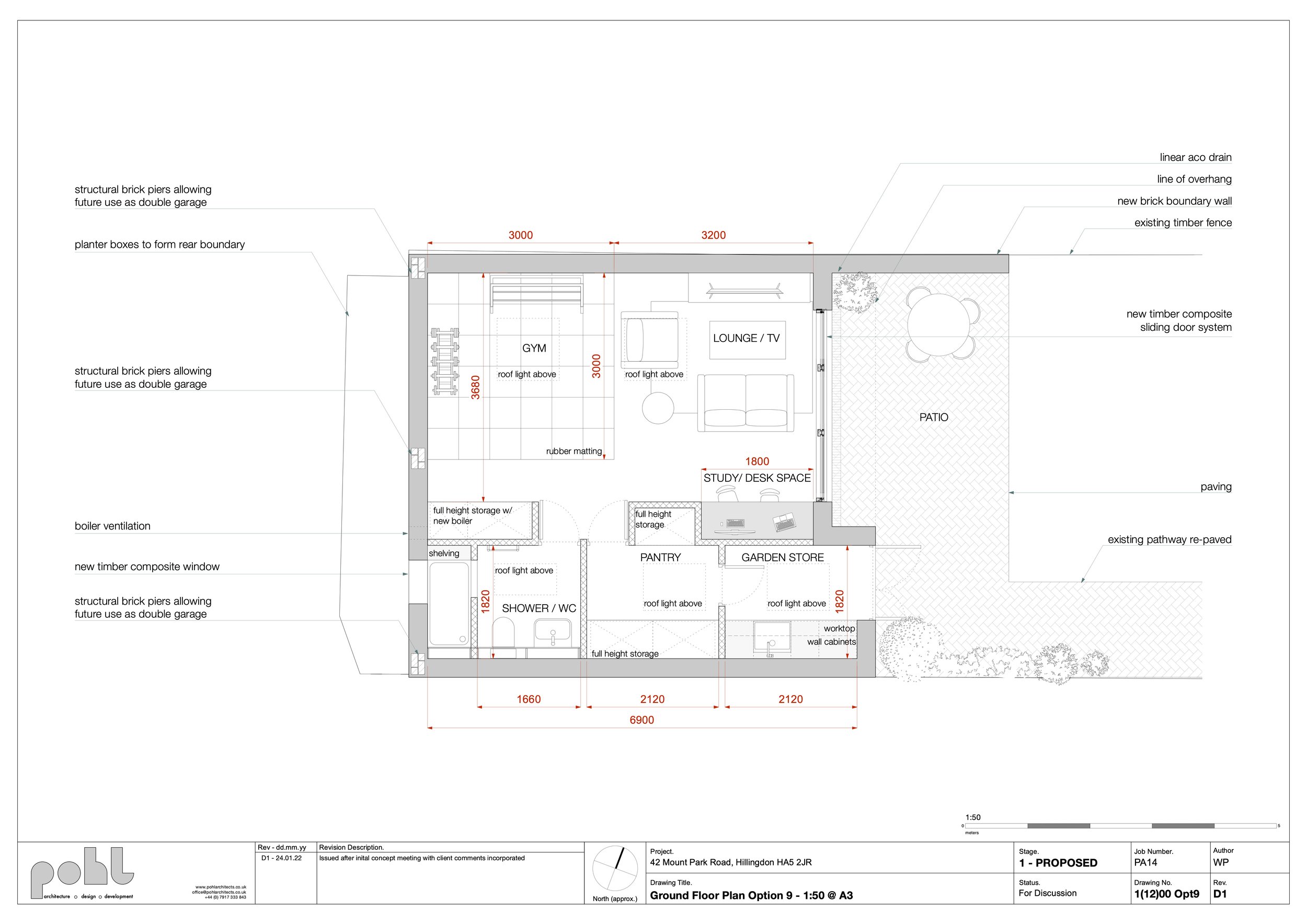
Garden Studio.
Planning Authority: Hillingdon Council
Design Summary
A new studio to accommodate a home gym, desk space, shower room w toilet, pantry and garden store.
The existing studio and patio paving is to be removed and replaced with new structure, paving and garden path to main home.
The design process explored a variety of internal layouts, external finishes and roof types including equal pitched (ridge front to back, and left to right), unequal pitched, and flat.
While no rear garage doors were included on the final proposal, the structure is to be future proofed, allowing the opening up of a single or double garage door after completion of the build.





