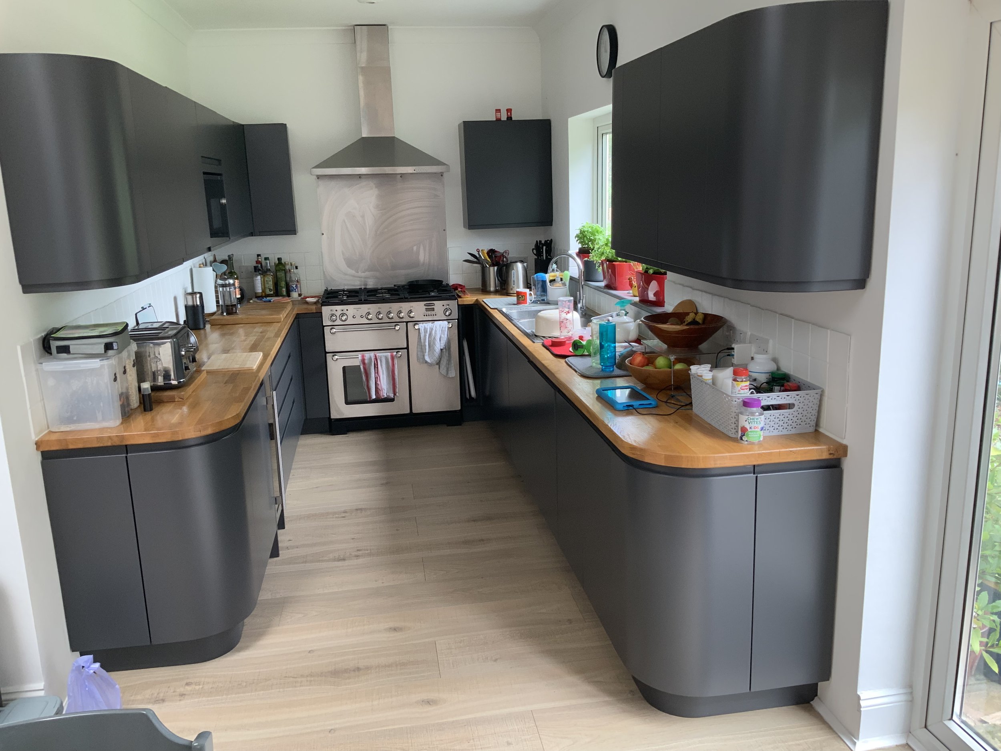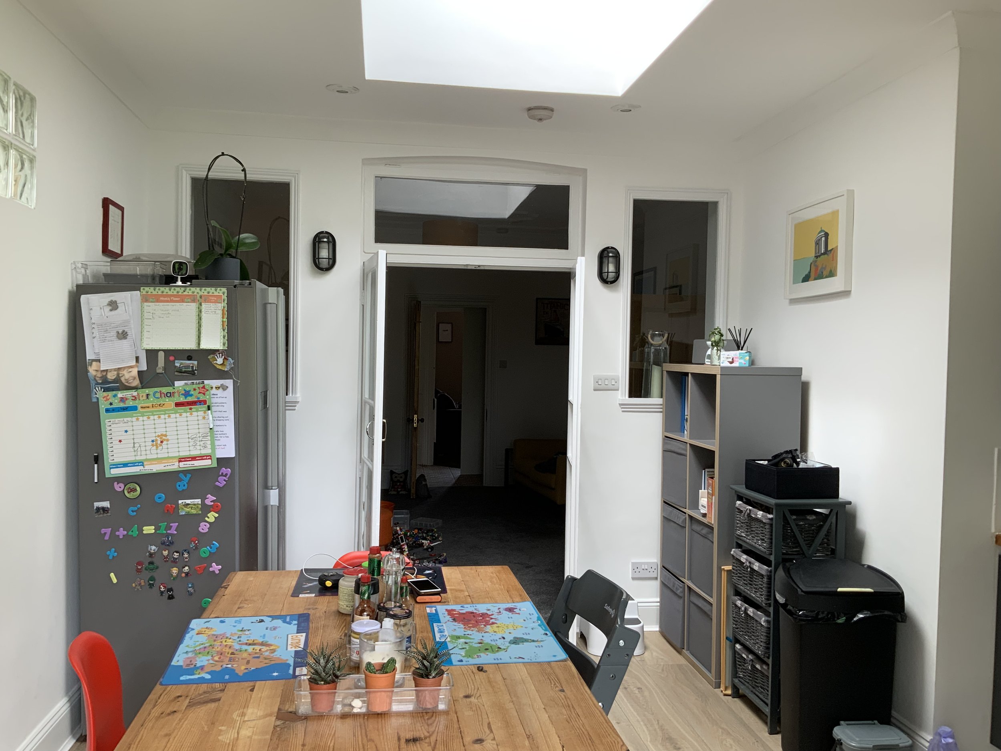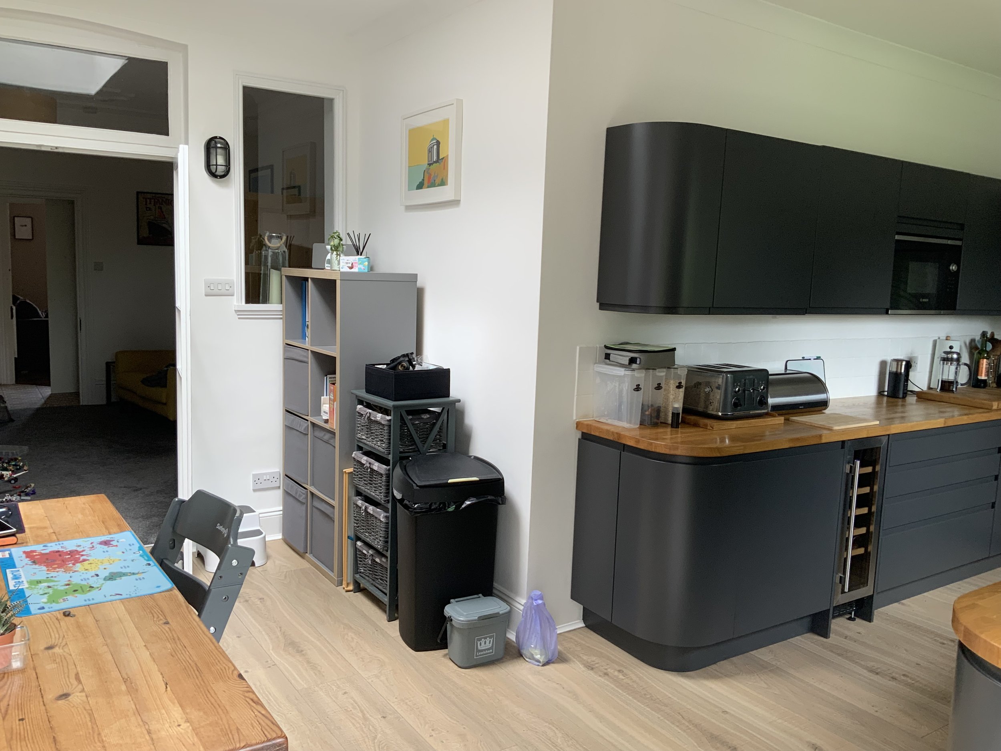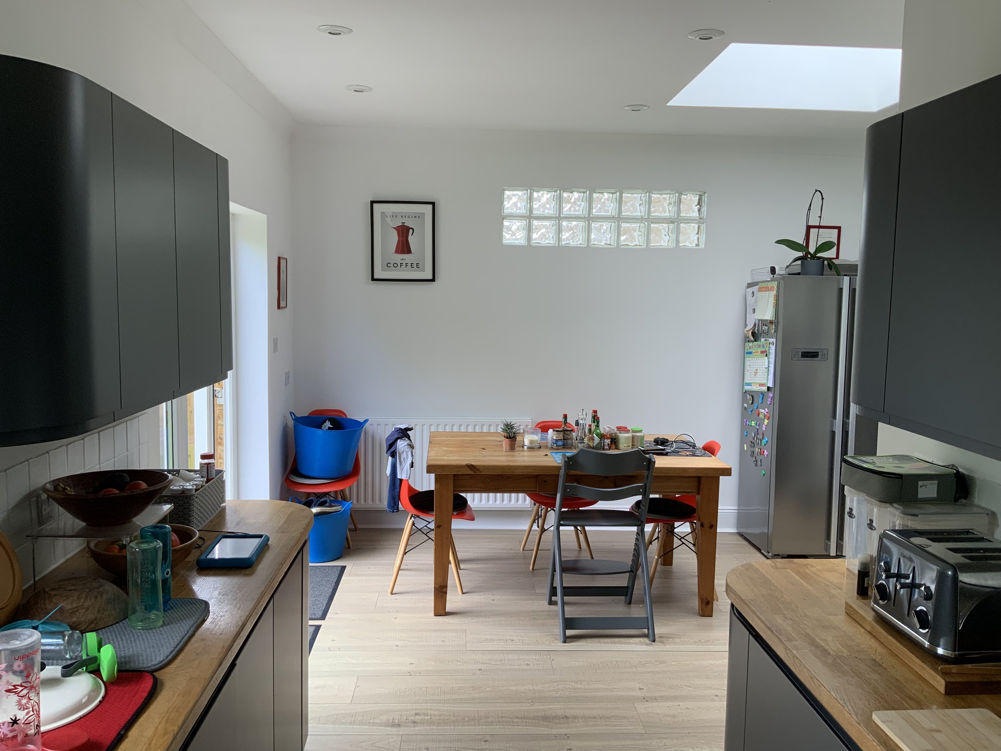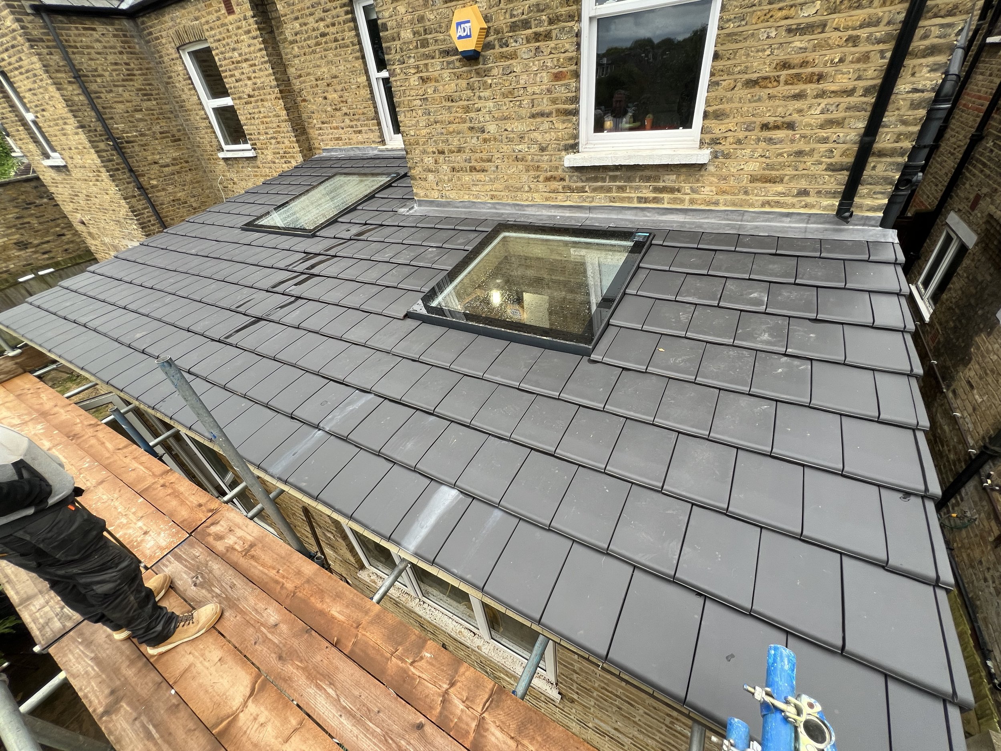Refurbishment & reconfiguration .
Planning Authority: Lewisham Council
Contractor: MARVAL Developments
Structural Engineer: Watson Structures
Site
Semi detached Victorian home in Forest Hill. An existing rear extension, houses a kitchen and dining space. Poorly built with little insulation, the space became hot in the summer and cold in the winter. The roof leaked in multiple locations.
Design Brief
Reconfigure the ground floor to to better accommodate an open plan Kitchen and Dining area, WC, and Utility room. Bring more light into the extension, and refurbish to improve it’s thermal performance. More storage.
Proposal, Design approach and Materials
Open the rear of the ground floor to create a larger open plan kitchen dining area. The inclusion of a deep kitchen island creates an area to sit and chat with the cook or while homework is completed.
Full width, timber cabinets against the dining area wall brings an element of functionality and bespoke design to the space.
The reconfiguration of the Utility Room connects the kitchen and utilities together, improving their combined uses. Seperating the ground floor WC from the Utility room provides additional privacy and definition between zones.
Insulation and light.
A complete refurbishment of the roof to the rear extension was required to achieve building regulation standards. Works included the rafters being re-hung correctly to the original building, new roof tiles laid and insulation installed between and below the rafters.
The existing cavity brick walls of the rear extension had the cavity re-insulated in addition to all internal walls being clad in insulated plasterboard.
The existing floor was removed to expose the floor joists to allow the gaps to be filled with rigid foam insulation. A new subfloor was installed and self levelling screed poured with an under floor heating system.
The existing rooflight was replaced with a larger, better insulated one and a new opening created above the kitchen to also receive a rooflight. The existing patio door was increased in size both in width and height to receive a large bi-fold door. Similarly, the opening above the sink received a bifold system window. The space is now filled with light while keeping the cold air out in winter, and hot air out in the summer.

