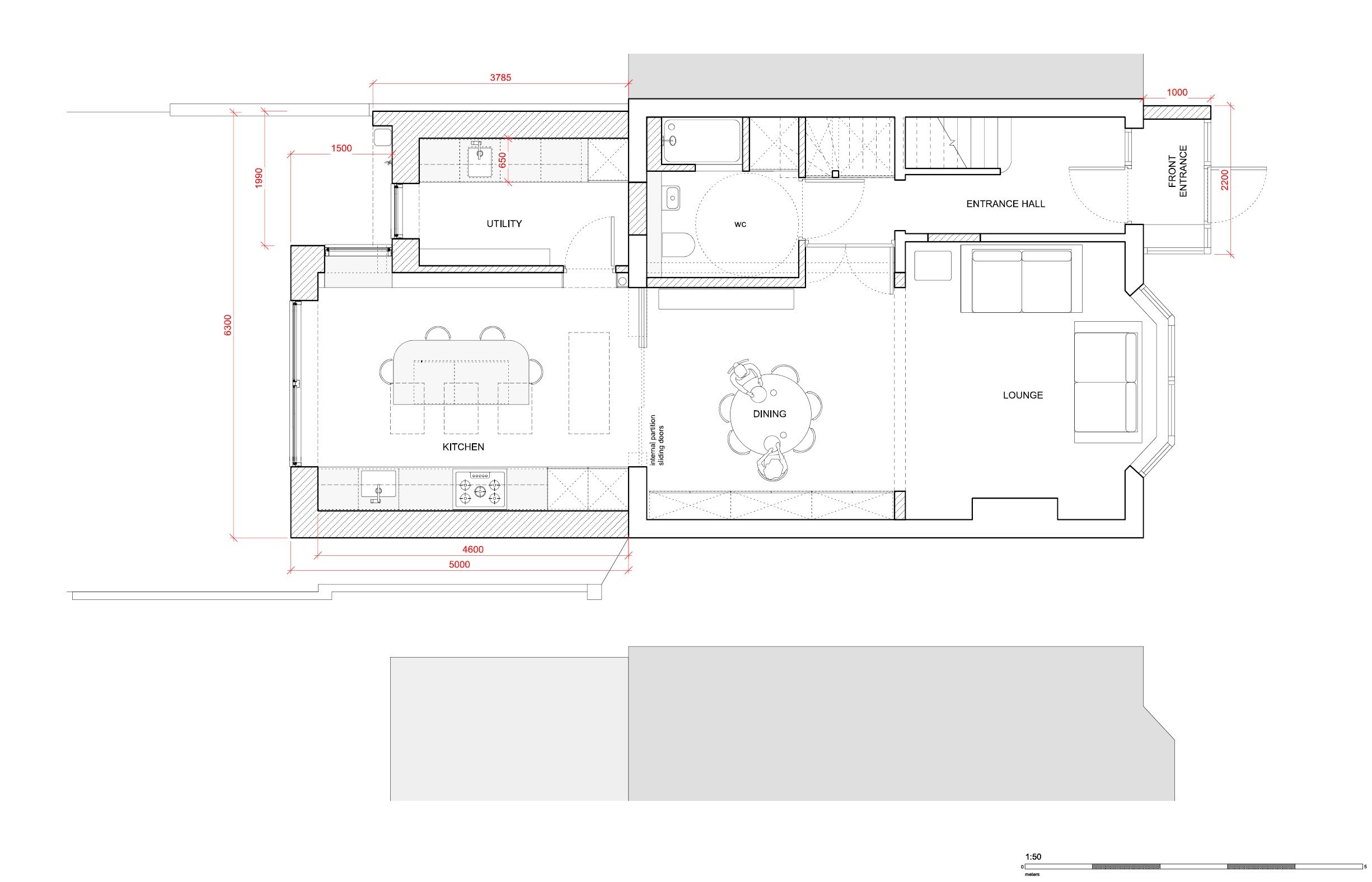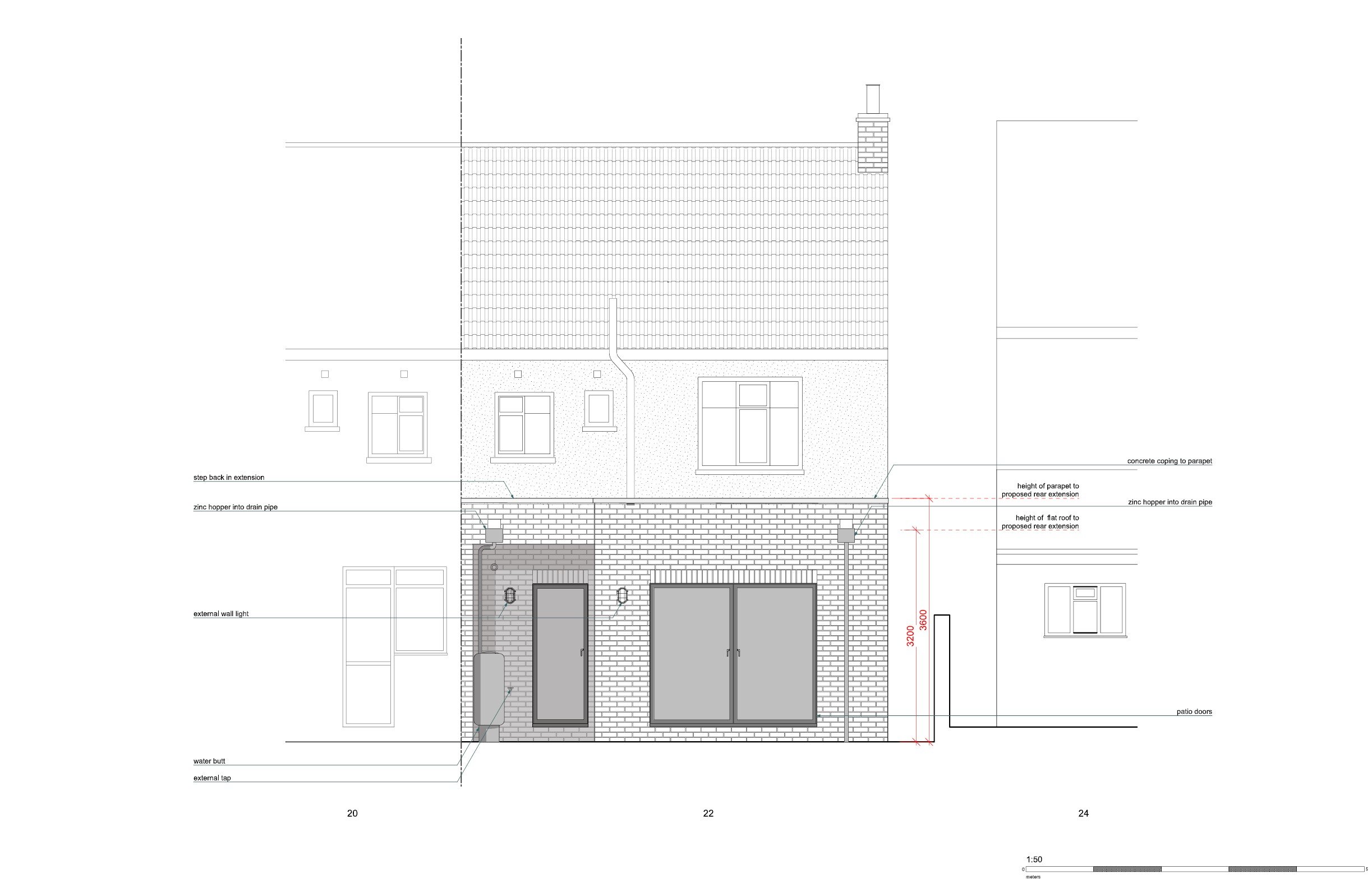
Rear Extension
Planning Authority: Redbridge
Existing Property
A two storey, end of terrace home in Redbridge with a large east facing rear garden.
Design Summary
A single-story flat roof rear extension is proposed.
Natural light is often at the forefront of any revision and extension of space, with the orientation of this property careful consideration was required to harness as much of the morning sun and remaining light during the day as possible.
By staggering the footprint of the new extension resolved this whilst also minimising the impact on the neighbouring property and providing a window seat and hidden built in cat flap for the two resident felines. Keen gardeners, the client required an area for boots so this smaller space off of the kitchen was perfect for the boot/ utility room.
The kitchen is open and spacious, a central island with bar seats provides the residents with options of use within the space, be it entertaining or enjoying a cup of tea as the morning light pours in. Degrees of separation is something that I always like to introduce into revised spaces, here it is simply achieved by use of a sliding partition between the kitchen and dining area. Kitchen mess after a dinner can be hidden away as the board games come out and enjoyed, clutter free, on the large dining table.
Storage for specific hobbies were designed into the new layouts with provision for wheelchair access on the ground floor.



