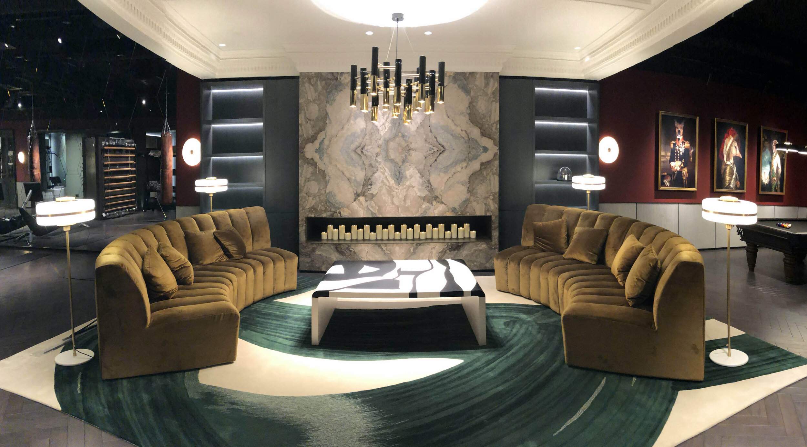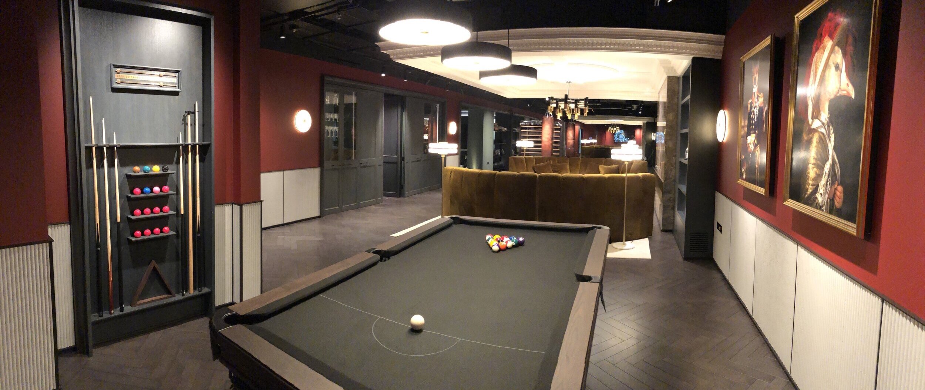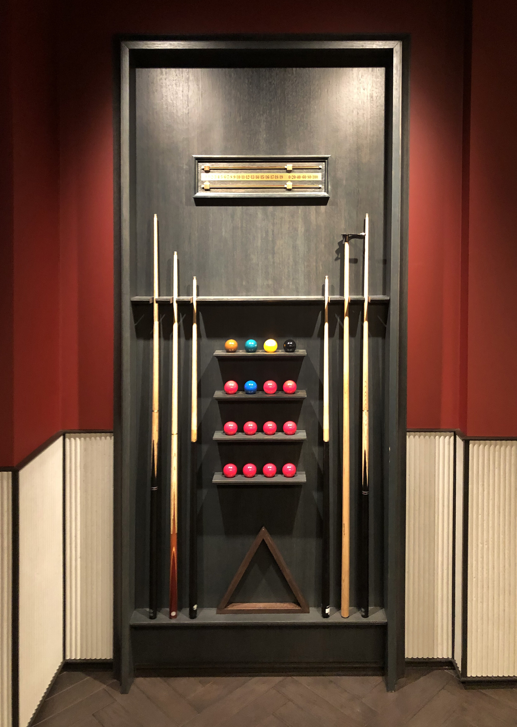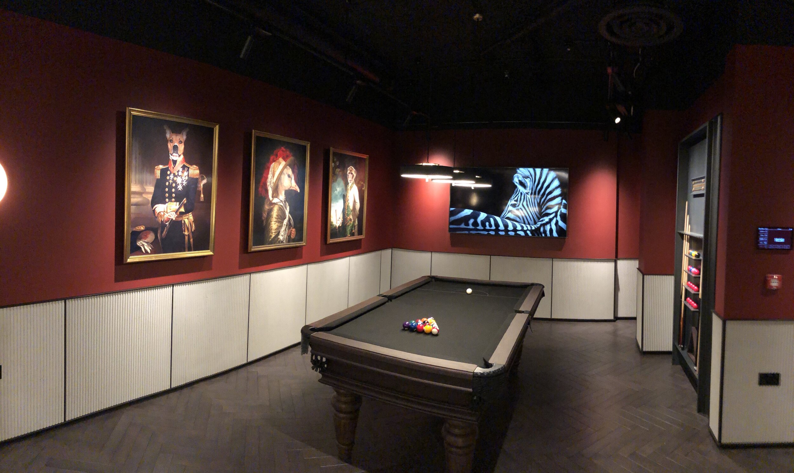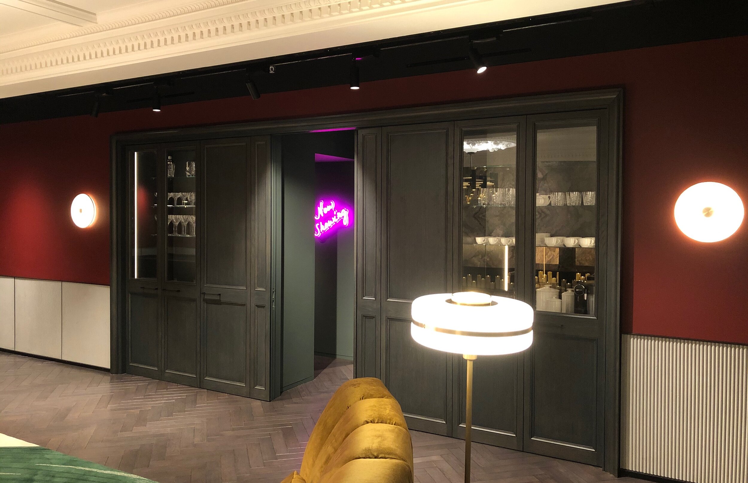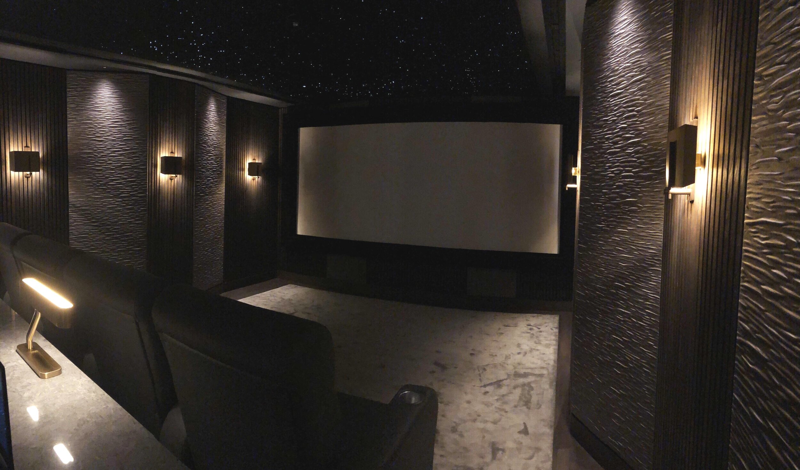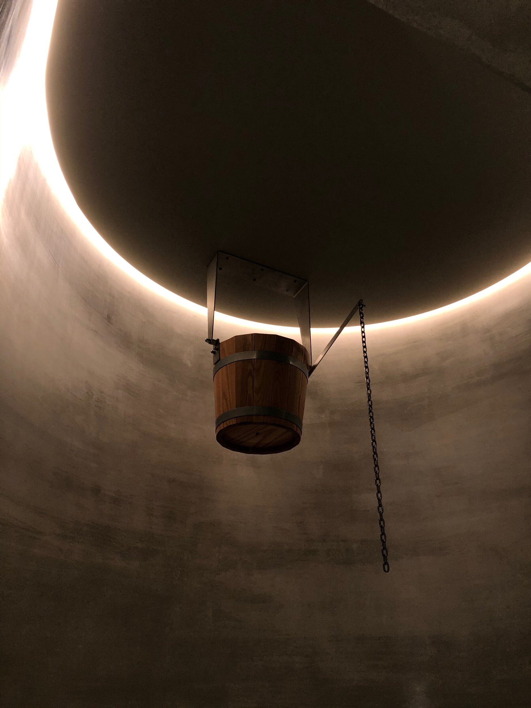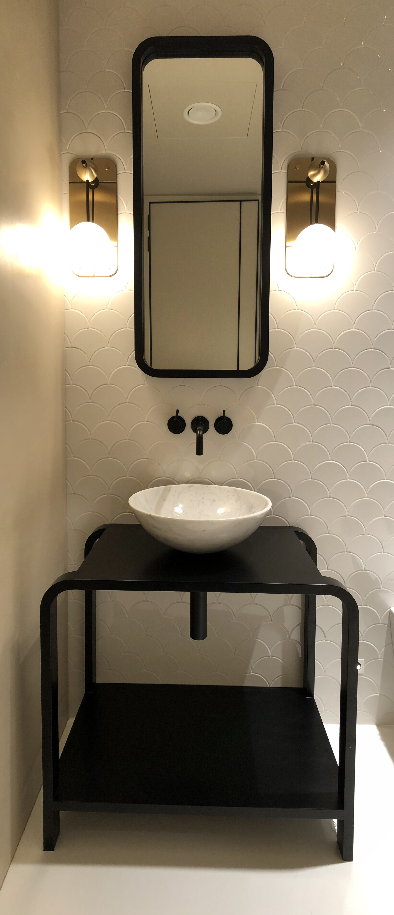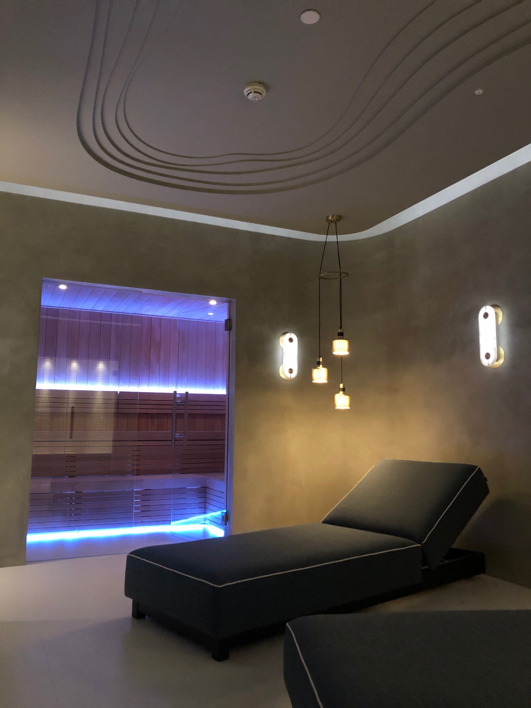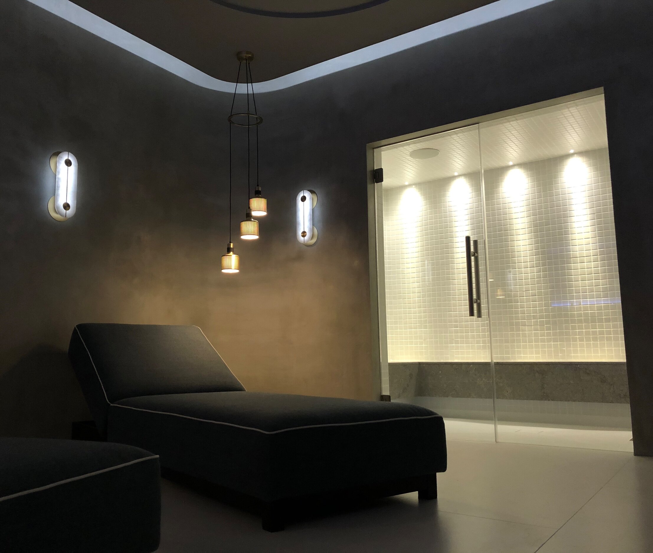Project: Gayhurst Road - Rear and side extension, with internal reconfiguration and refurbishment of a Victorian terraced home. Full Householder Planning, Hackney
Design Brief:
• overhaul of existing property, replace all roof finishes, windows, plumbing, wiring, bathrooms, kitchen and internal fixtures & finishes.
• new open plan kitchen, dining and living hub.
• new downstairs shower room and utility room
• utilise the lane to the end of terrace as second access point at the centre of the ground floor plan.
• larger family bathroom
• design and material pallette to provide a simple and modern aesthetic
Client:
Working with Will on our renovation and extension was a pleasure.
He really understood what we wanted from our home, and designed a space that works both for us now with young kids, and the future, as our family grows up.
He is communicative, responsive and thorough, as well as calm and effective in the face of the inevitable hurdles that come with undertaking a building project.
I highly recommend working with him.
Project: Internal reconfiguration and refurbishment of a Victorian terraced home / Certificate of Lawful Development, Hackney
Design Brief:
• Create better defined use of space around dining / kitchen / living areas
• Add more character and style in line with Client’s aesthetics
• Client interest in creative writing, music, cooking, gardening and entertaining
• Increased levels of light
• Create a separate laundry / utility room
• Integrated and intelligent storage solutions
• Larger family bathroom
• Materials and finishes to bring warmth into the space
• Sustainable in it’s build /use and look
Client:
Will is an absolute delight to work with.
His fantastic creative ideas are married with practicality and professionalism, and an adaptability to my own thoughts and the needs of the project.
He has been scrupulous about putting forward plans that met the initial brief and scope of works, while growing and shaping them in a way that enhances the project while keeping it in reasonable bounds.
At a very practical level he is scrupulous about completing stages on time and has been clear about costs and budget.
He is a fabulous listener, communicator, and I immediately grew to trust him at a personal level with a project that I would otherwise have found very challenging.
Project: Rear Extension in the Brockley Conservation area, Lewisham
Design Brief:
• Kitchen / dining area for family and gatherings
• Connection with the rear garden
• Considerations within a conservation area
• Something interesting
• Increased levels of light
• Rear and full side infill extension
• Restricted budget
• Family of 4 with a dog and two cats
Client:
I’m very happy to recommend Will.
He did everything he said he would. Came up with some brilliant initial concept designs, then fleshed out an innovative, exciting and high quality worked up scheme.
He’s flexible and not precious, which many architects can be. He listens and reacts.
So yes. We had a great experience with him.
Builder (London Building Company):
Will was great to work with and the attention to detail really showed on the overall look of the project. Any changes needed were done swiftly and promptly. We would not hesitate to use Will and his team on future projects.
