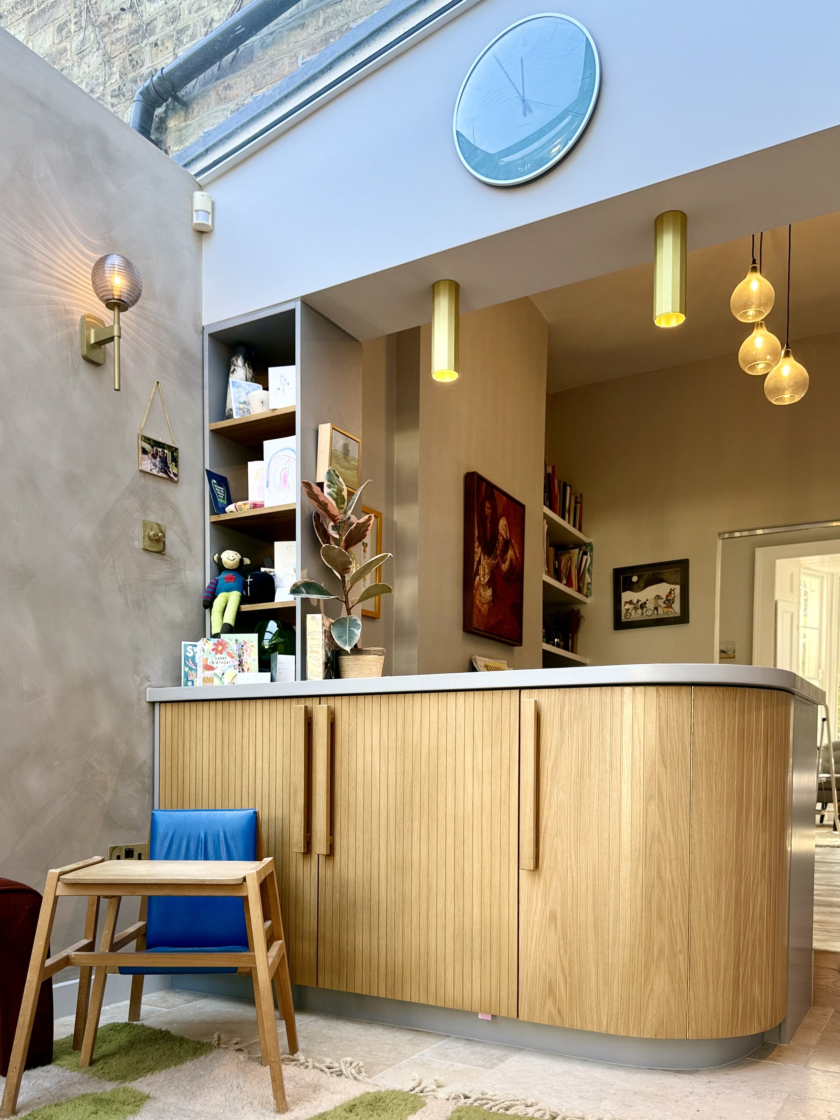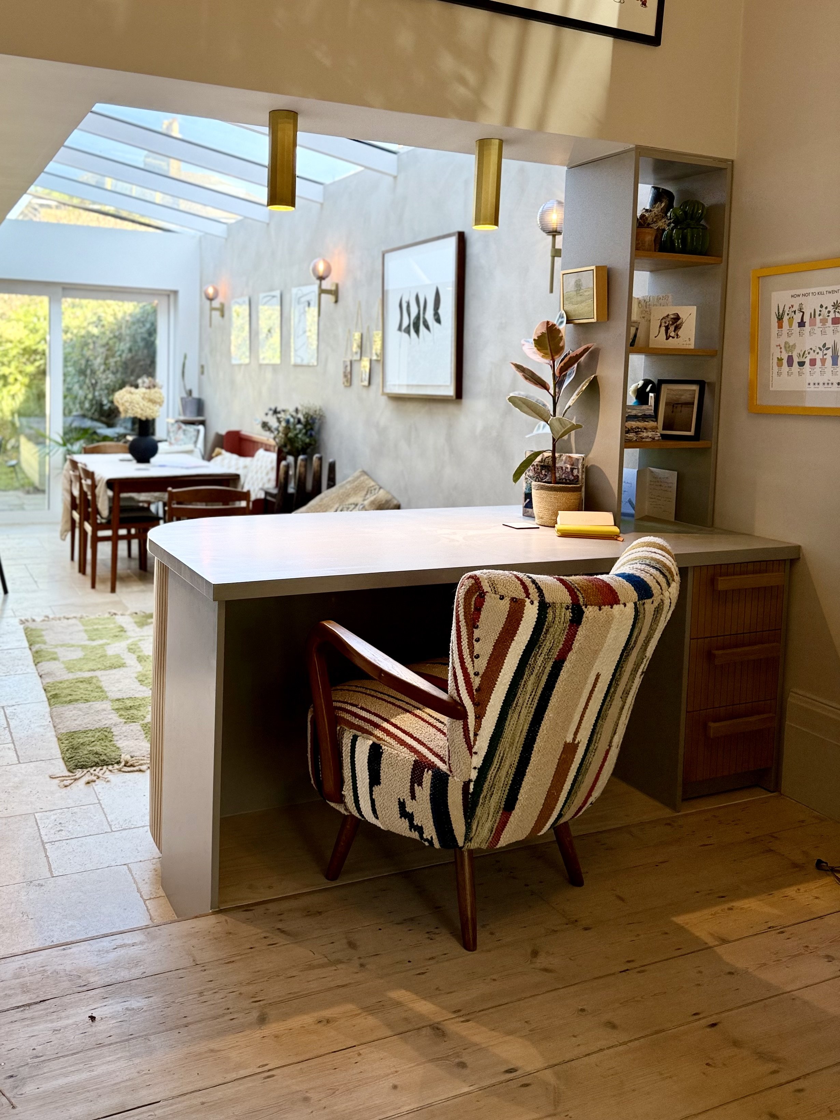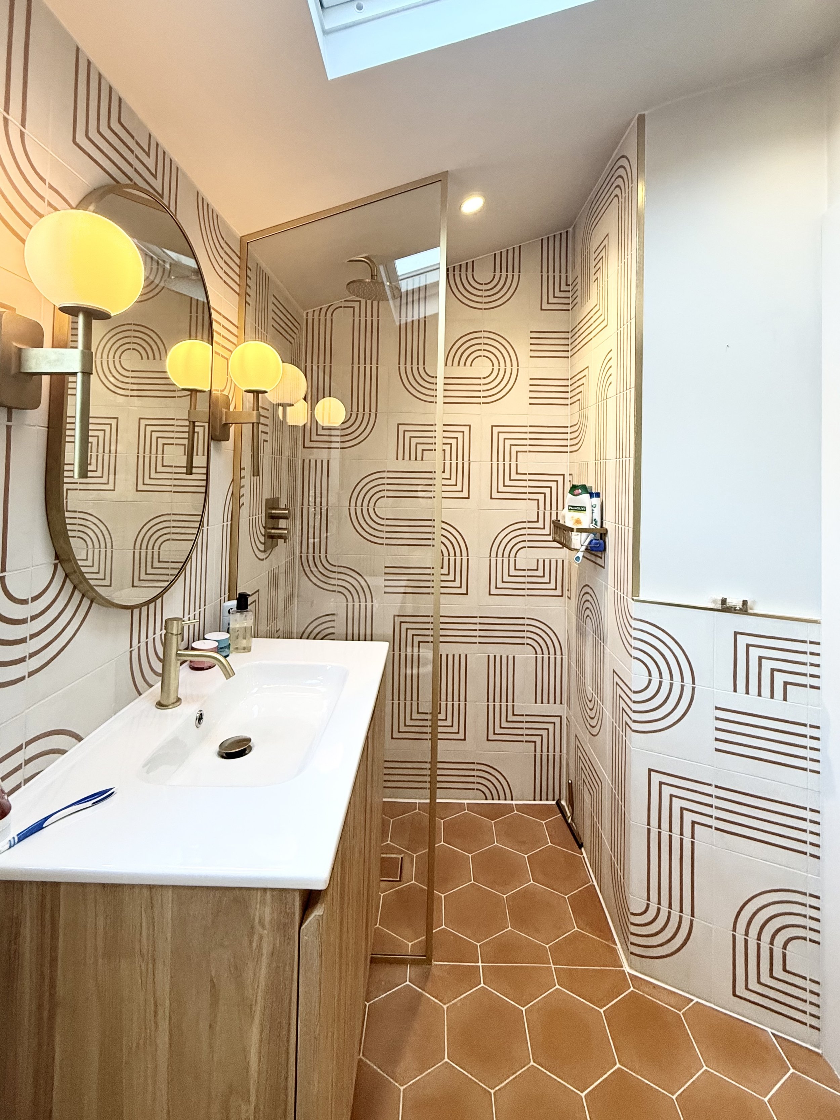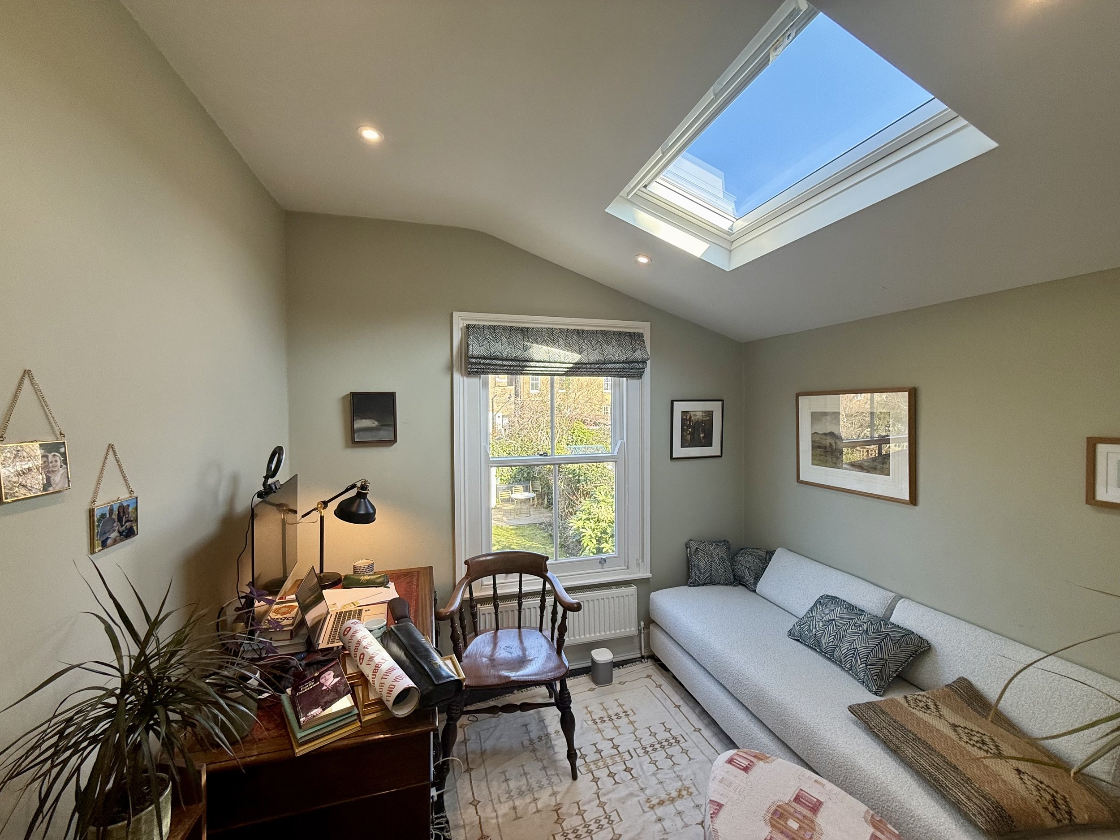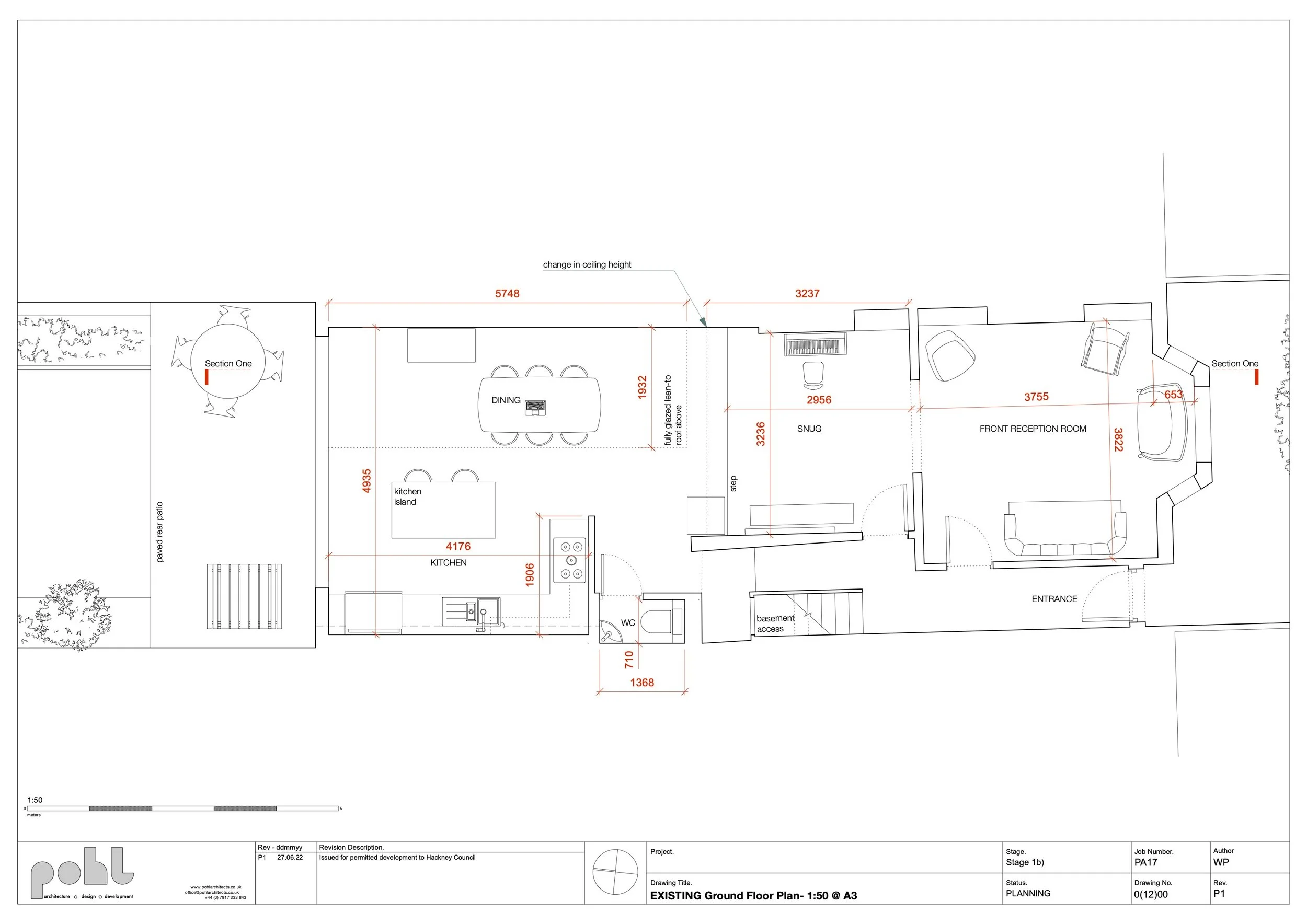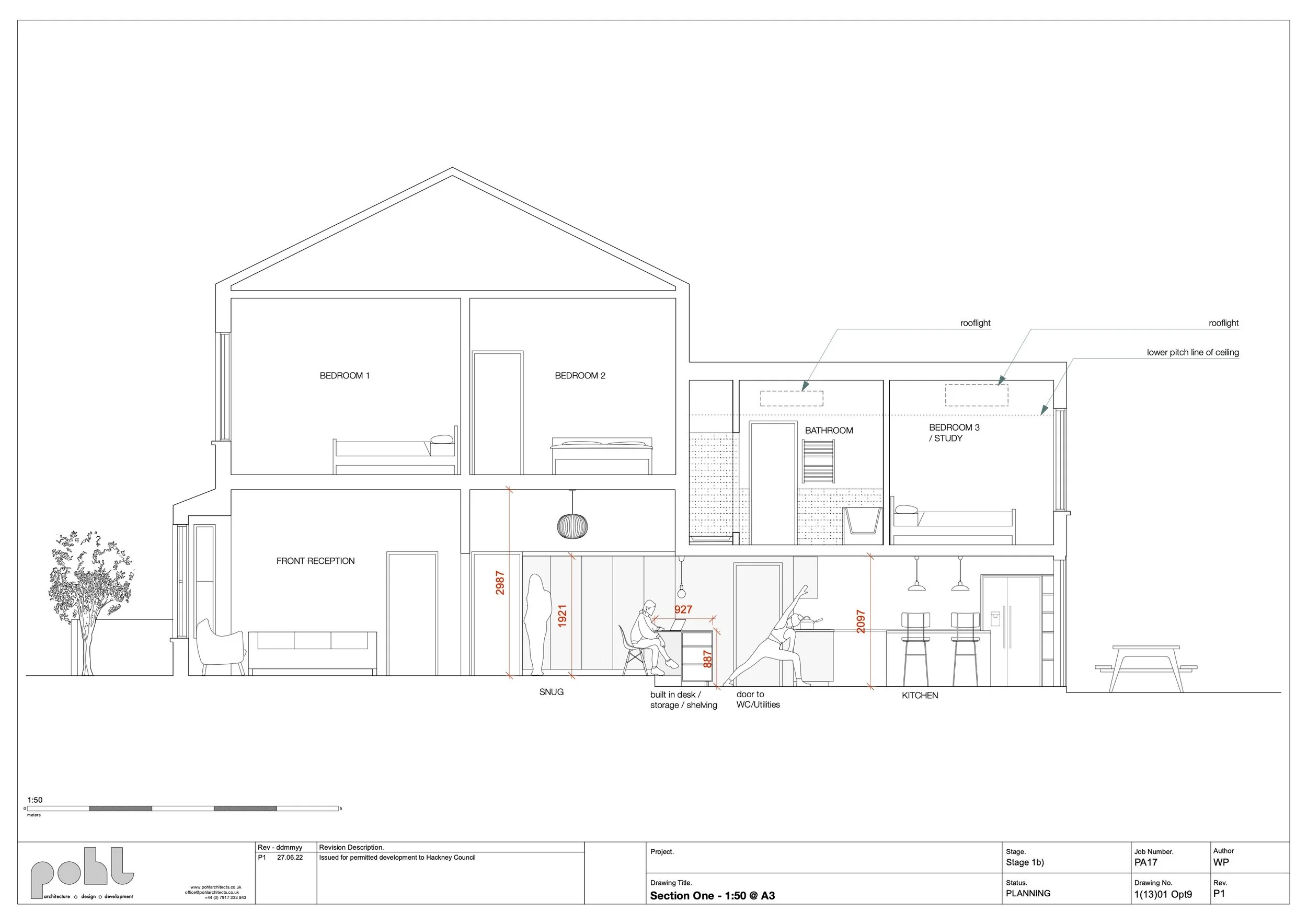
Hackney renovation.
Client: Young professional
Construction Cost: £130k approx
Duration: 26 weeks - Autumn 2023
Borough: Hackney
Builder: MABICO ltd
Previous Kitchen
New Kitchen
Visual connection and definition between spaces.
EXISTING Ground Floor Plan
NEW Ground Floor Plan
The approach for this Hackney mid-terrace renovation focused on creating distinct spatial experiences while maintaining visual connections throughout the home.
Previous owners had already built a side-infill extension and opened up the rear, but the ground floor lacked functional differentiation. The dining and snug areas blended together without clear purpose, storage was insufficient, and the client needed a dedicated space for music and writing that wouldn't feel isolated from the heart of the home.
The solution centered on embracing the existing architectural features rather than fighting against them. The step between the snug and dining room presented an opportunity to design a bespoke desk that serves as both a functional workspace and a natural divider. This intervention allows the client to play music and write while maintaining a visual connection to the kitchen and dining spaces—creating a sense of separation without isolation.
A key intervention was the addition of a run of full height storage units that formed a new wall line into the kitchen-dining area. This served multiple purposes: providing the substantial storage our client required while simultaneously creating additional space within the existing WC to transform it into a functional utility room with WC. This efficient use of space addressed two client needs through a single design solution.
In the kitchen, we replaced the existing cabinetry with soft natural wood doors for both wall and base units while also integrating the fridge-freezer. The enclosed wall cabinets provide the additional storage our client needed while lending warmth and texture to the space.
Upstairs, we reconfigured the size of the study and bathroom by moving the dividing wall to create a more generous bathroom that now accommodates both a shower and bath—a small shift that significantly enhanced the functionality of the space. The introduction of two rooflights brings natural daylight into both the study and bathroom, transforming previously underlit spaces.
Throughout this project, the design approach was guided by the belief that successful homes require both openness and definition. By creating a harmonious sequence of spaces with distinct characters and purposes, POHL Architects delivered a home that supports the varied rhythms of contemporary living while maintaining a cohesive architectural language.
Section.







