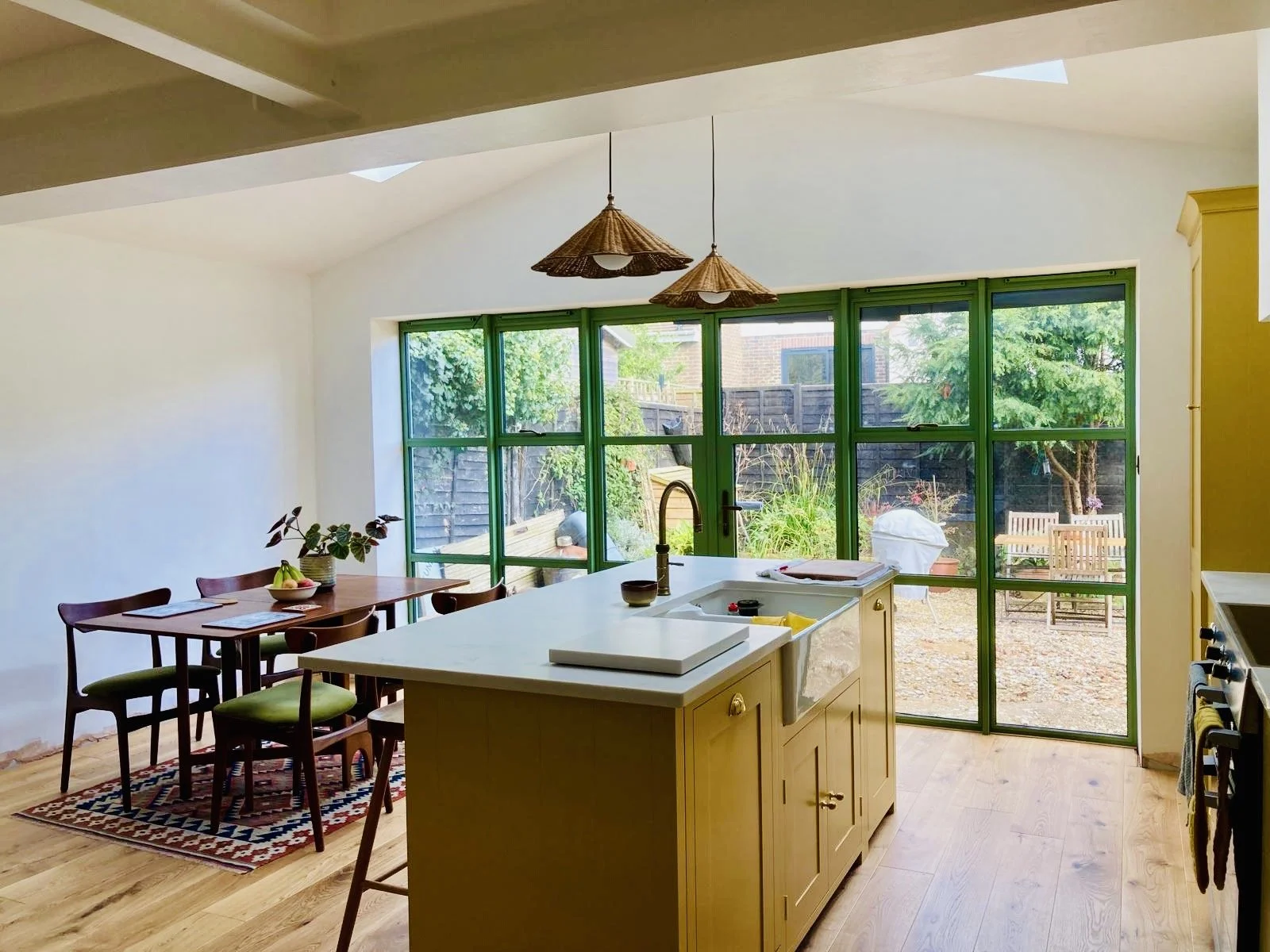
The Great Open Plan Debate: A London Architect's Perspective
The concept of open plan living has dominated residential design for decades, transforming how we experience our homes. As a London architect, I've seen firsthand how this approach can both enhance and challenge urban living spaces. Let's explore the nuances of knocking down those walls.
The Benefits of Opening Up
Light and Space
Perhaps the most immediate advantage of open plan design is the enhanced sense of space and light. In London's often compact properties, removing internal walls allows natural light to penetrate deeper into the home, creating an illusion of greater square footage. Victorian terraces and converted flats particularly benefit from this approach, transforming traditionally dark, compartmentalized spaces into bright, flowing environments.
Social Connection
Open plan living encourages interaction. The kitchen becomes the true heart of the home where family members can converse while one prepares dinner and others work or relax nearby. For entertaining, hosts remain part of the conversation rather than being sequestered away in a separate kitchen.
Flexibility of Use
Open spaces offer adaptability that traditional layouts cannot. The same area can transition from dining space to home office to playroom throughout the day. This flexibility is particularly valuable in London, where property prices push us to maximize every square meter.
The Challenges to Consider
Acoustic Issues
Without walls to absorb sound, noise travels freely through open plan spaces. The dishwasher cycle, television programs, and children's activities all compete in the same acoustic environment. In London's attached housing, this can exacerbate issues with neighbors as well.
Energy Efficiency
Heating and cooling larger, connected spaces can be less efficient than managing separate rooms. In a city with older housing stock and rising energy costs, this consideration is increasingly significant for homeowners.
Lack of Privacy
Without distinct rooms, finding private space becomes more challenging. Family members may struggle to retreat when needed, potentially creating tension in the household. The inability to close a door on mess or clutter can also create visual stress.
Finding the Middle Ground
In my practice across London, I've found the most successful projects often embrace a "broken plan" approach—creating zones within larger spaces through partial walls, level changes, or strategically placed furniture. This provides visual connection while preserving some acoustic separation and privacy.
Consider features like:
Crittall-style glass partitions that maintain visual flow while reducing noise
Kitchen islands that define spaces without creating barriers
Built in furniture / shelving / worktops
Sliding pocket doors that can open or close spaces as needed
Mezzanine levels that provide separation while maintaining spatial awareness
The London Context
Our city presents unique considerations. Period properties with original features may lose character through overzealous wall removal. Conservation regulations in many boroughs also limit structural changes, particularly in listed buildings or conservation areas.
Yet London's housing challenges—limited space, high costs, and the need for multifunctional living—often make open plan solutions particularly appealing. The pandemic further highlighted both the benefits and limitations of these spaces, as homes suddenly needed to accommodate multiple functions simultaneously.
Conclusion
There is no universal right answer to the open plan question. The most appropriate solution depends on your property, lifestyle, and personal preferences. Rather than following trends, consider how you actually live and what would enhance your daily experience.
As London architects, our role isn't to impose a particular style but to help clients navigate these considerations to create homes that truly work for them—whether that means embracing openness, preserving traditional layouts, or finding the perfect balance between the two.
Connecting the kitchen and dining experience while also bringing the garden in through large crittal style doors.
The step between the snug and dining room presented an opportunity to design a bespoke desk that serves as both a functional workspace and a natural divider. Full project here


