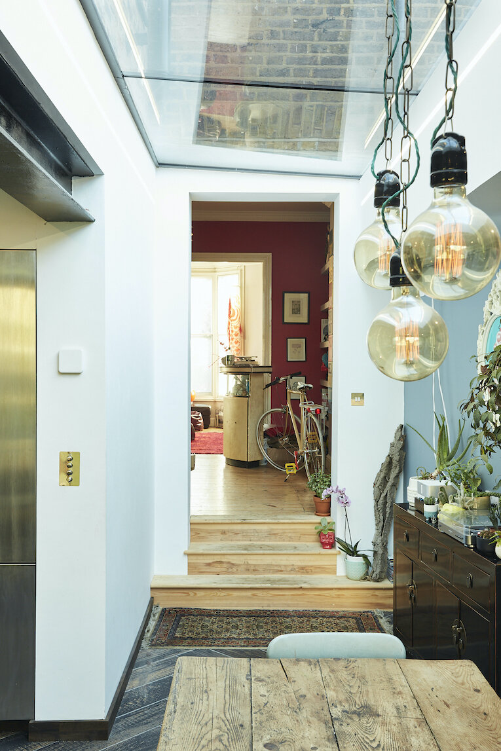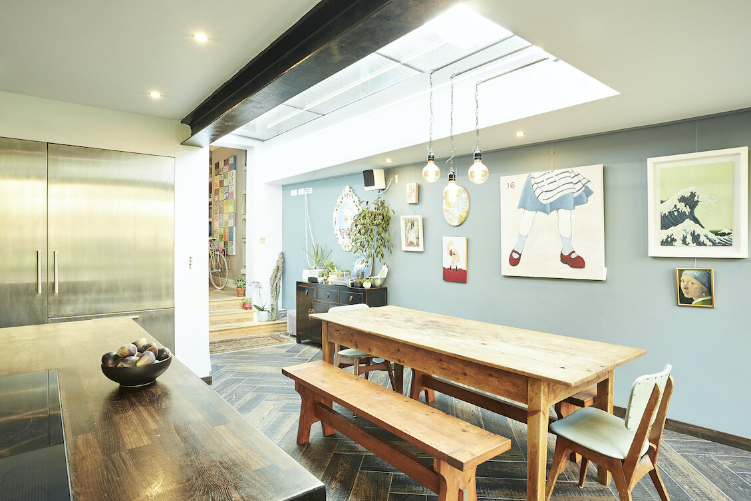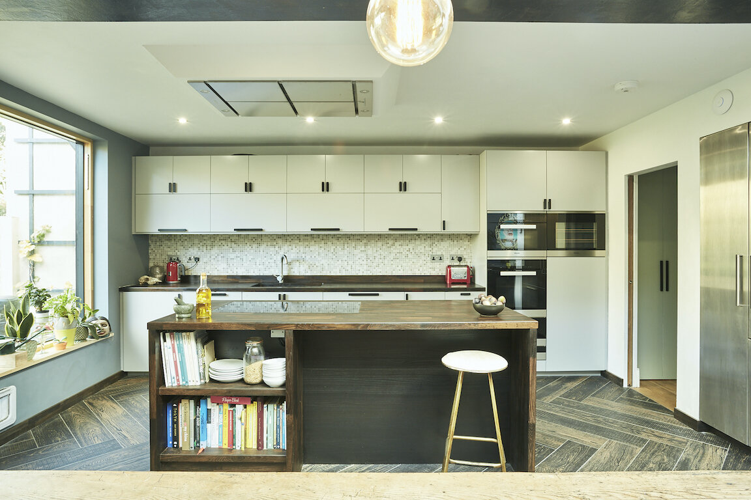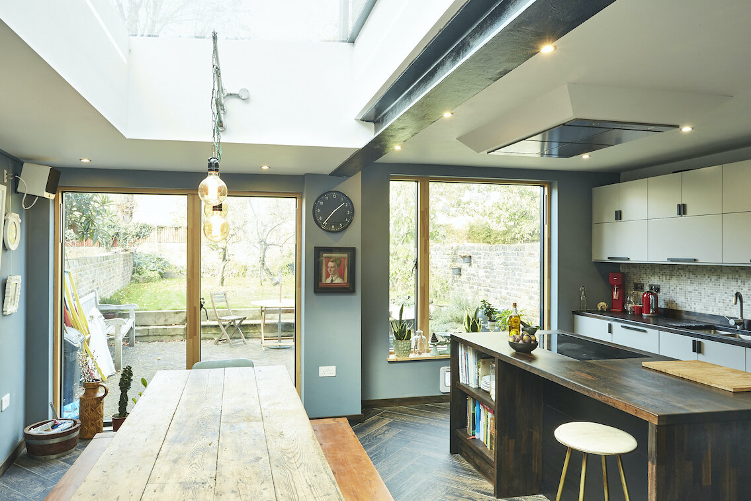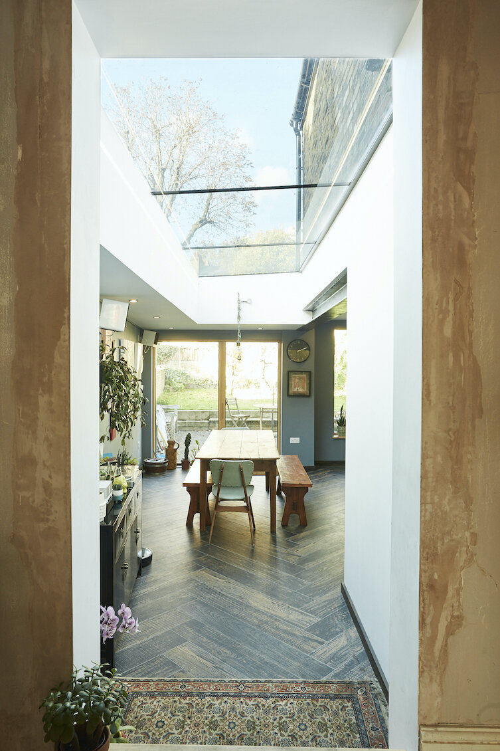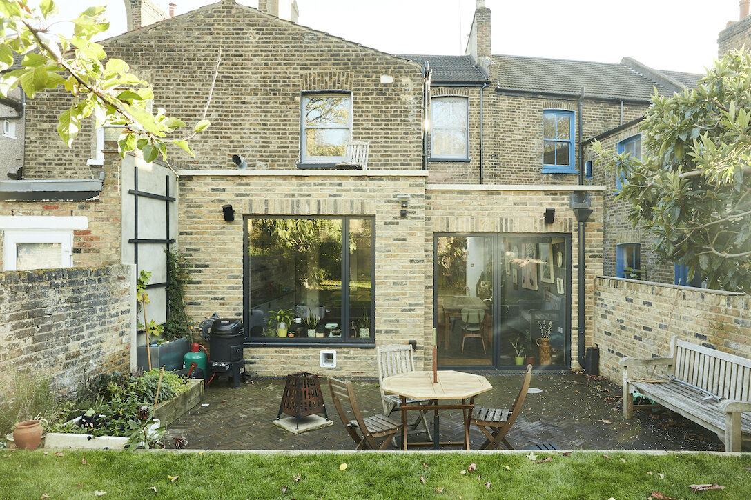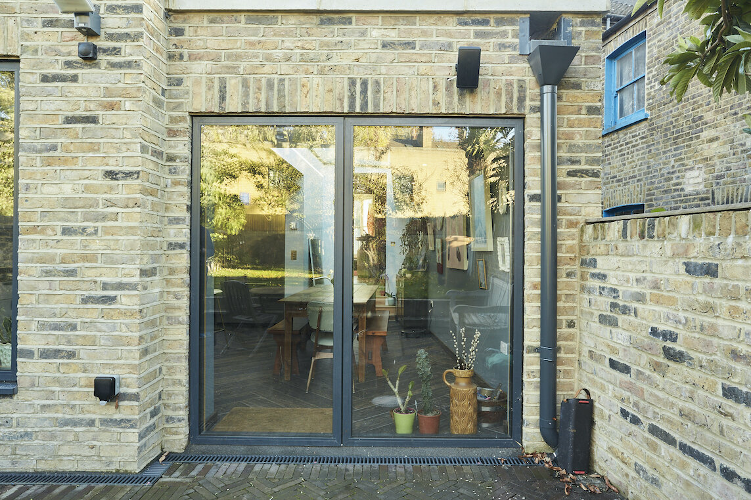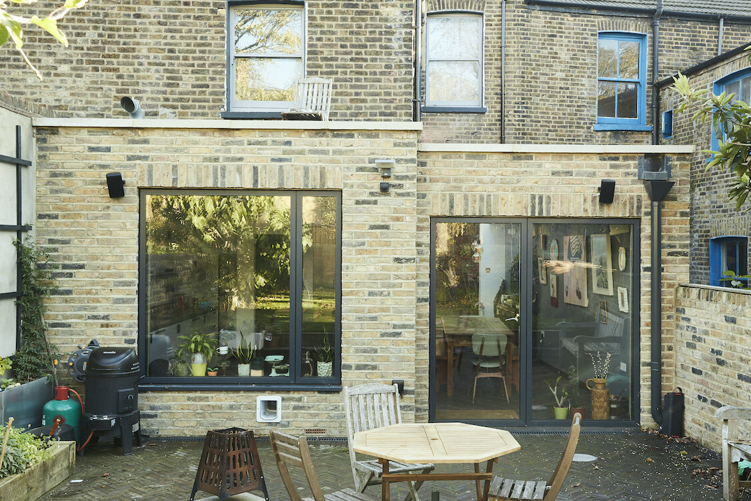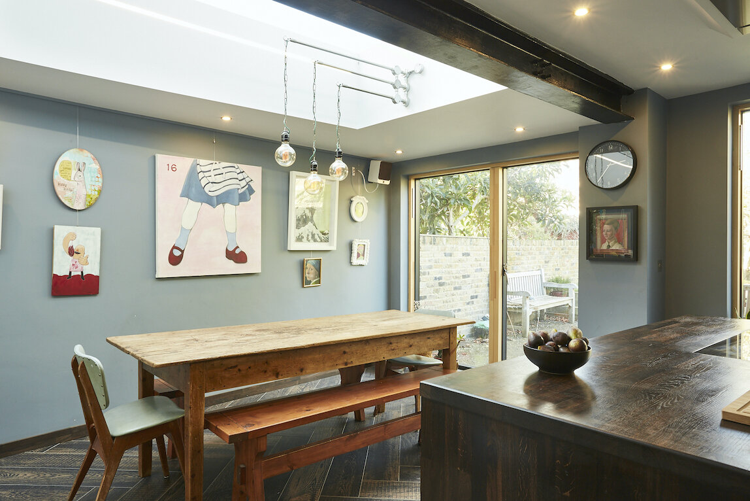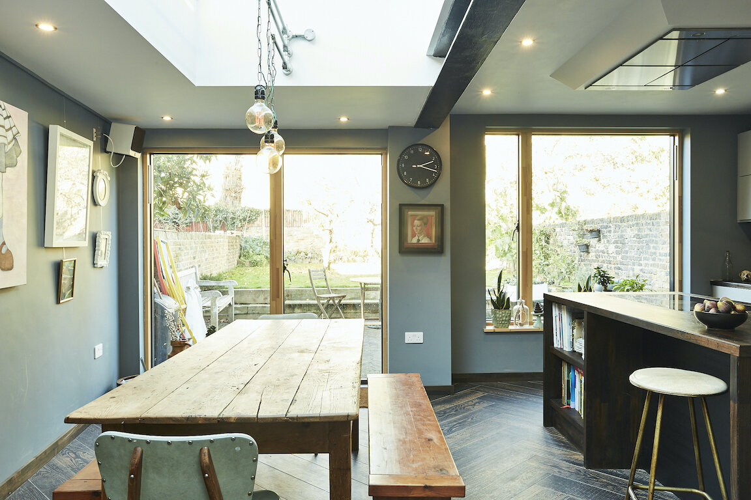
Kenmure Road.
Client: Family of three
Construction Cost: £140k
Duration: 24 weeks - Autumn 2017
Borough: Hackney
Employer: ARCHEA
Existing and Proposed Ground Floor Plans
Stairs Section
Kitchen / Side Extension Section
The property is a Victorian mid terrace family home in Hackney Central, nestled between the Narrow Way and Amhurst Road, within the Clapton Square Conservation Area.
The existing property had an historic rear addition which added a volume to the rear of the original rear projection - this created a linear procession of spaces, with a particularly long external side return.
The principle objective of the brief was to create a much more spacious and flexible combined kitchen & dining space, with an open connection to the existing rear reception. In addition a new downstairs WC was required, together with a laundry room and bike storage away form the main entrance corridor.
The initial design design decision taken was the reduction in length of the existing rear addition, followed by the substantial infilling of the external side return, which resulted in a more spacious but much better proportioned space to accommodate the fundamental elements of the brief. The reduction of the existing rear addition also helped create a larger protected rear patio.
Due to the curve in the street the property was splayed with the rear being much wider than the front, resulting in the new side infill extension benefitting from an interesting form in plan. A large bespoke rooflight was also added to the side infill extension to bring as much light as deep into the plan as possible, and form a bright and exciting transition down form the existing rear reception into the new dining/ living space. The volume of the side infill extension was also stepped below and back from the reduced rear extension in order to create a subordinate volume; matching materials and detailing were then used to tie the two volumes together as a single element.
A section of the existing rear projection was then sacrificed to the corridor in order to provide a new WC/ boiler room, laundry cupboard and area for storing the families bikes.
Featured on Miele Chef Inspired Kitchen Series:
Chef Inspired Kitchen Series 2 2018
Project completed while employed at ARCHEA https://www.archea.co/section492684_744052.html
Bathroom Layout Elevations
